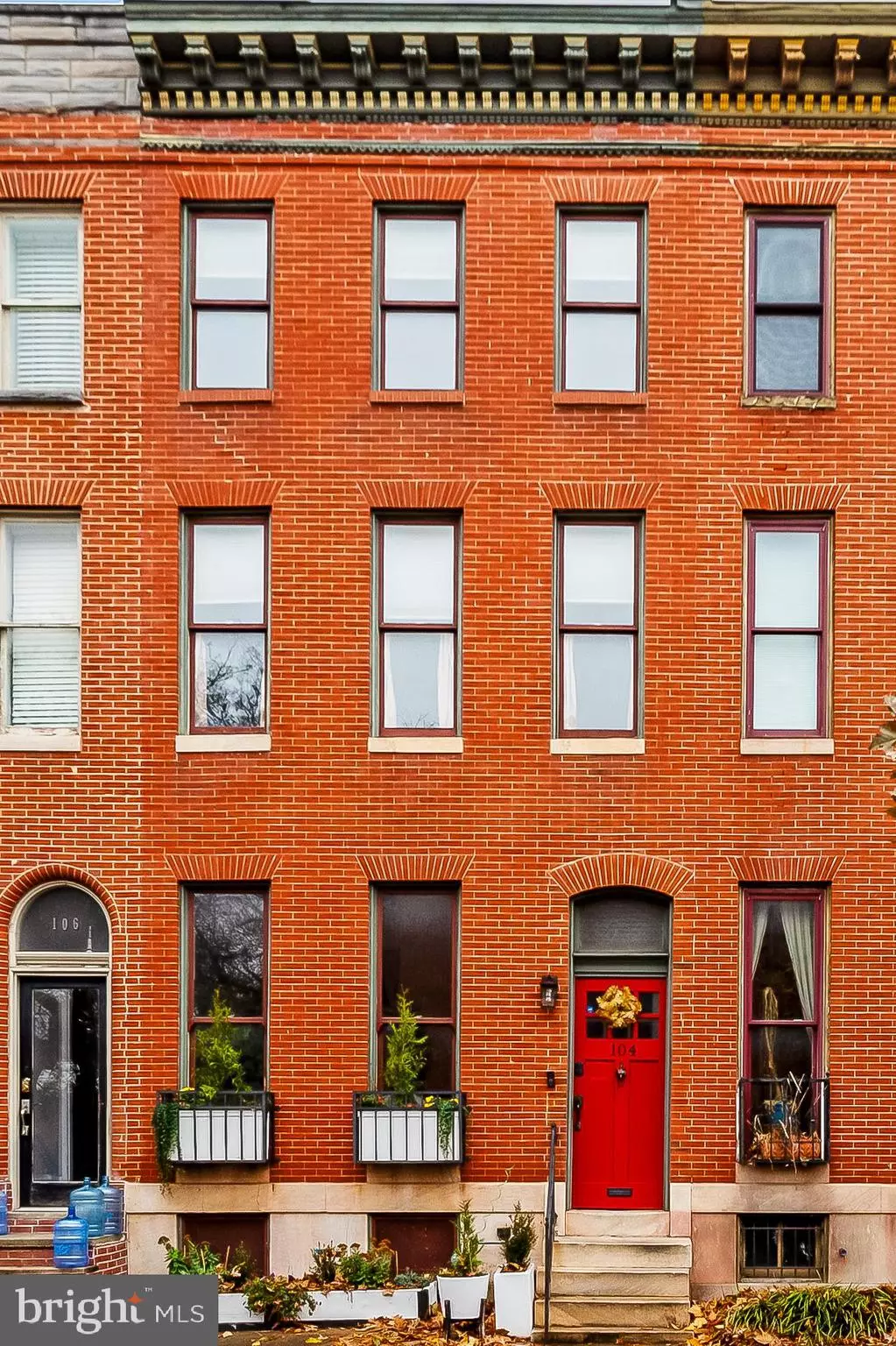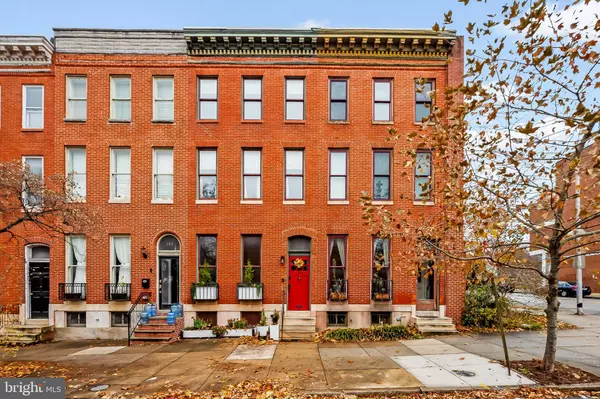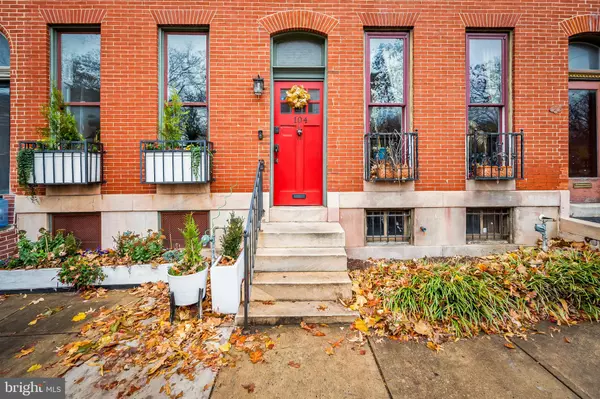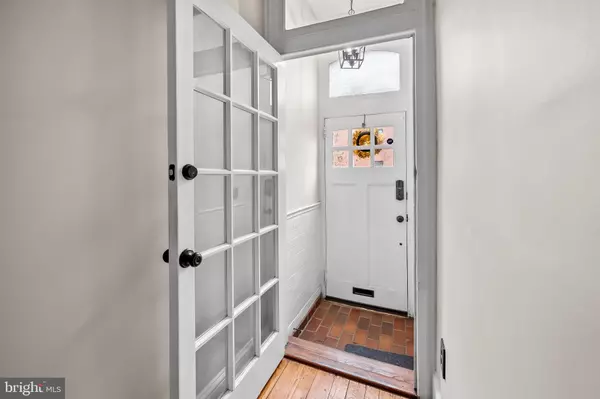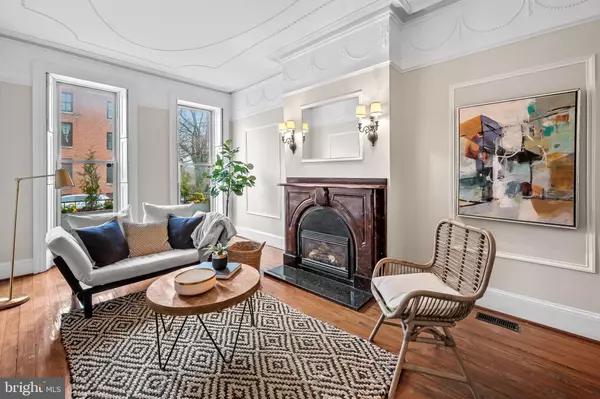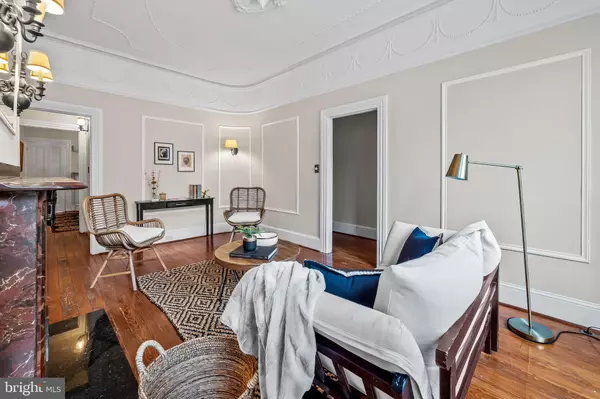3 Beds
3 Baths
2,294 SqFt
3 Beds
3 Baths
2,294 SqFt
Key Details
Property Type Townhouse
Sub Type Interior Row/Townhouse
Listing Status Active
Purchase Type For Sale
Square Footage 2,294 sqft
Price per Sqft $152
Subdivision Union Square
MLS Listing ID MDBA2149960
Style Other,Traditional
Bedrooms 3
Full Baths 2
Half Baths 1
HOA Y/N N
Abv Grd Liv Area 2,294
Originating Board BRIGHT
Year Built 1875
Annual Tax Amount $6,241
Tax Year 2024
Lot Size 2,234 Sqft
Acres 0.05
Property Description
104 S Gilmor has everything the discerning buyer wants. From the moment you arrive you are greeted at the front door by the original stone front steps and elegant wrought iron railings, a testament to timeless craftsmanship. Step inside to discover 10-foot ceilings adorned with intricate original moldings, a gracefully curved wall in the living room, and a stunning curved staircase. The wide plank pine floors exude warmth, while the gas fireplace with a stone mantel serves as a cozy centerpiece.
The main level features a separate oversized dining room, and a thoughtfully renovated kitchen, a convenient half bath, and mudroom leading to the fenced backyard. Perfect for entertaining, the backyard is a hardscape oasis surrounded by beautiful gardens. It also provides access to a privately gated alleyway shared by neighbors—a unique and cherished community feature.
On the second floor, you'll find two spacious bedrooms, a dedicated laundry area, and an oversized full bath. The third floor is home to the expansive owner's suite, featuring a generously sized bedroom, two large closets, and a luxurious full bath.
For those who appreciate history, architectural grandeur, and a welcoming community, 104 S Gilmor Street is more than a house—it's a place to call home. Welcome to Union Square. Welcome home.
Location
State MD
County Baltimore City
Zoning R-8
Rooms
Basement Full, Shelving, Unfinished
Interior
Interior Features Bathroom - Soaking Tub, Bathroom - Walk-In Shower, Ceiling Fan(s), Chair Railings, Crown Moldings, Curved Staircase, Formal/Separate Dining Room, Kitchen - Eat-In, Primary Bath(s), Recessed Lighting, Wood Floors, Floor Plan - Traditional
Hot Water Natural Gas
Heating Forced Air
Cooling Central A/C
Fireplaces Number 1
Fireplaces Type Mantel(s), Gas/Propane, Insert
Equipment Built-In Microwave, Built-In Range, Dishwasher, Disposal, Dryer, Exhaust Fan, Oven/Range - Gas, Refrigerator, Stainless Steel Appliances, Washer, Water Heater
Fireplace Y
Appliance Built-In Microwave, Built-In Range, Dishwasher, Disposal, Dryer, Exhaust Fan, Oven/Range - Gas, Refrigerator, Stainless Steel Appliances, Washer, Water Heater
Heat Source Natural Gas
Laundry Upper Floor
Exterior
Fence Rear
Water Access N
View Park/Greenbelt
Accessibility None
Garage N
Building
Story 4
Foundation Other
Sewer Public Sewer
Water Public
Architectural Style Other, Traditional
Level or Stories 4
Additional Building Above Grade, Below Grade
New Construction N
Schools
School District Baltimore City Public Schools
Others
Senior Community No
Tax ID 0319120245 028
Ownership Fee Simple
SqFt Source Estimated
Special Listing Condition Standard



