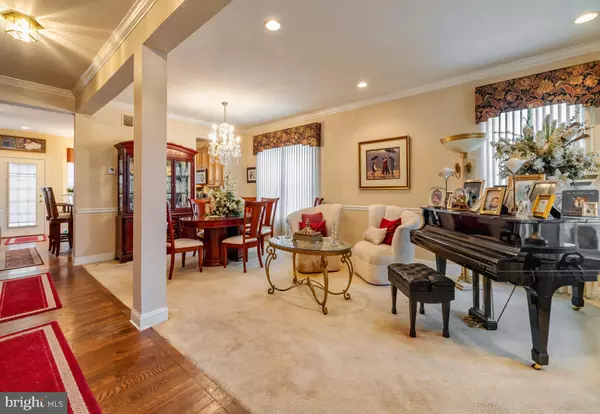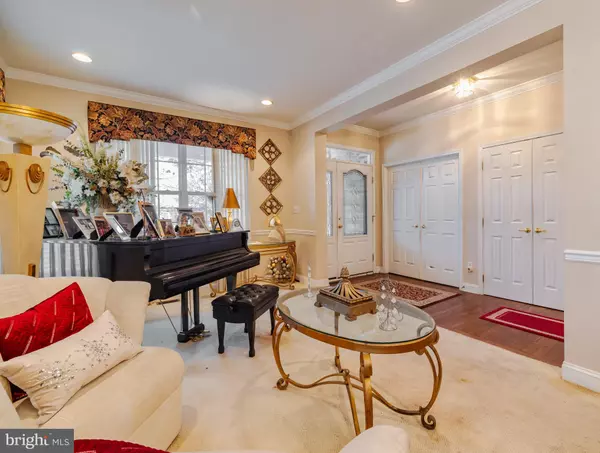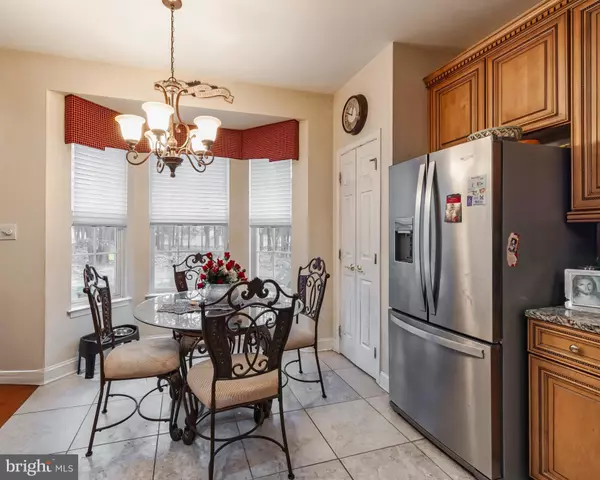3 Beds
2 Baths
2,010 SqFt
3 Beds
2 Baths
2,010 SqFt
Key Details
Property Type Single Family Home
Sub Type Detached
Listing Status Active
Purchase Type For Sale
Square Footage 2,010 sqft
Price per Sqft $191
Subdivision Four Seasons At Fore
MLS Listing ID NJCD2081150
Style Ranch/Rambler
Bedrooms 3
Full Baths 2
HOA Fees $171/mo
HOA Y/N Y
Abv Grd Liv Area 2,010
Originating Board BRIGHT
Year Built 2006
Annual Tax Amount $9,714
Tax Year 2024
Lot Size 0.358 Acres
Acres 0.36
Lot Dimensions 65.00 x 240.00
Property Description
Nestled on a premium corner lot, this 2-bedroom, 2-bathroom ranch-style home combines comfort and elegance in a sought-after adult community. The stone front exterior and inviting covered porch create a warm first impression, setting the stage for the thoughtful details that continue inside.
This home has an upgraded eat-in kitchen boasting modern cabinetry, granite countertops, stainless steel appliances, and a spacious layout perfect for entertaining or casual meals. The open floor plan seamlessly connects the kitchen to the dining and living areas, with large windows filling the space with natural light.
The finished basement provides additional living space, ideal for a home office, media room, or just extra space to relax with family. It also includes ample storage. Both bedrooms offer comfortable proportions, with the primary suite featuring a private bath and generous closet space. There is a sitting room/possible 3rd bedroom. Step outside to enjoy the backyard, which is perfect for relaxing or gardening and taking full advantage of the oversized lot. Some minor repairs are needed. Don't miss this rare opportunity. Schedule your tour today! The house is being sold STRICKLY AS IS.
Location
State NJ
County Camden
Area Gloucester Twp (20415)
Zoning R
Rooms
Other Rooms Living Room, Dining Room, Primary Bedroom, Bedroom 2, Bedroom 3, Kitchen, Family Room, Laundry, Primary Bathroom
Basement Fully Finished
Main Level Bedrooms 3
Interior
Hot Water Natural Gas
Heating Forced Air
Cooling Central A/C
Inclusions Refrigerator, Range, Dishwasher, Microwave, Washer and Dryer. Some furniture will be negotiable.
Fireplace N
Heat Source Natural Gas
Exterior
Parking Features Garage - Front Entry
Garage Spaces 2.0
Water Access N
Roof Type Architectural Shingle
Accessibility None
Attached Garage 2
Total Parking Spaces 2
Garage Y
Building
Story 1
Foundation Block
Sewer Public Sewer
Water Public
Architectural Style Ranch/Rambler
Level or Stories 1
Additional Building Above Grade, Below Grade
New Construction N
Schools
School District Gloucester Township Public Schools
Others
Pets Allowed Y
Senior Community Yes
Age Restriction 55
Tax ID 15-15821-00078
Ownership Fee Simple
SqFt Source Assessor
Acceptable Financing Cash, Conventional, FHA, VA
Listing Terms Cash, Conventional, FHA, VA
Financing Cash,Conventional,FHA,VA
Special Listing Condition Standard
Pets Allowed No Pet Restrictions








