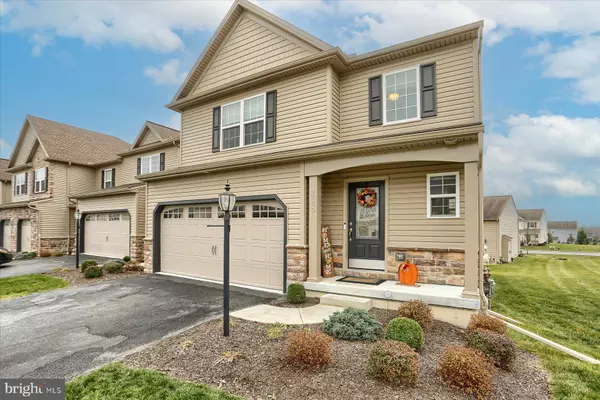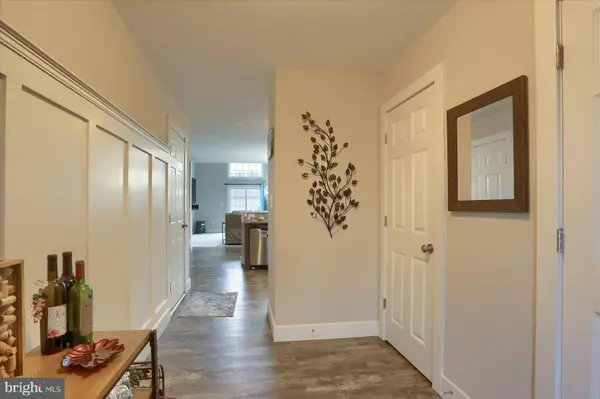
3 Beds
3 Baths
1,965 SqFt
3 Beds
3 Baths
1,965 SqFt
Key Details
Property Type Townhouse
Sub Type End of Row/Townhouse
Listing Status Active
Purchase Type For Sale
Square Footage 1,965 sqft
Price per Sqft $180
Subdivision Autumn Oaks
MLS Listing ID PADA2040152
Style Traditional
Bedrooms 3
Full Baths 2
Half Baths 1
HOA Fees $141/mo
HOA Y/N Y
Abv Grd Liv Area 1,965
Originating Board BRIGHT
Year Built 2019
Annual Tax Amount $5,152
Tax Year 2024
Lot Size 2,688 Sqft
Acres 0.06
Property Description
The first-floor owner’s suite features vaulted ceilings for an elegant, spacious feel, while the living room also boasts vaulted ceilings, creating an inviting and open atmosphere. Upgrades include wainscoting, additional square footage compared to other townhomes in the neighborhood, and premium finishes throughout. The home also features a 2-car garage and a traditional design perfect for modern living.
Autumn Oaks offers community amenities such as bike trails, jogging/walking paths, and stunning views of the Blue Mountains. Conveniently located in the Central Dauphin School District, this property provides easy access to shopping, dining, and entertainment options along Linglestown Road.
Schedule your showing today and discover all that this exceptional home has to offer!
Location
State PA
County Dauphin
Area Lower Paxton Twp (14035)
Zoning RESIDENTIAL
Rooms
Other Rooms Dining Room, Primary Bedroom, Bedroom 2, Bedroom 3, Kitchen, Laundry, Loft
Basement Full, Poured Concrete
Main Level Bedrooms 1
Interior
Interior Features Dining Area
Hot Water Natural Gas
Heating Forced Air, Programmable Thermostat
Cooling Central A/C
Flooring Carpet, Luxury Vinyl Plank
Fireplaces Number 1
Fireplaces Type Electric
Inclusions Refrigerator, Stove
Equipment Microwave, Dishwasher, Disposal, Oven/Range - Electric
Fireplace Y
Appliance Microwave, Dishwasher, Disposal, Oven/Range - Electric
Heat Source Natural Gas
Exterior
Exterior Feature Deck(s)
Garage Garage - Front Entry
Garage Spaces 2.0
Utilities Available Natural Gas Available
Amenities Available Jog/Walk Path, Bike Trail
Waterfront N
Water Access N
Roof Type Fiberglass,Asphalt
Accessibility Other
Porch Deck(s)
Attached Garage 2
Total Parking Spaces 2
Garage Y
Building
Lot Description Level
Story 2
Foundation Concrete Perimeter
Sewer Public Sewer
Water Public
Architectural Style Traditional
Level or Stories 2
Additional Building Above Grade, Below Grade
Structure Type Vaulted Ceilings,Dry Wall
New Construction N
Schools
High Schools Central Dauphin
School District Central Dauphin
Others
Senior Community No
Tax ID 35-004-626-000-0000
Ownership Fee Simple
SqFt Source Assessor
Security Features Smoke Detector
Acceptable Financing Conventional, VA, FHA, Cash
Horse Property N
Listing Terms Conventional, VA, FHA, Cash
Financing Conventional,VA,FHA,Cash
Special Listing Condition Standard








