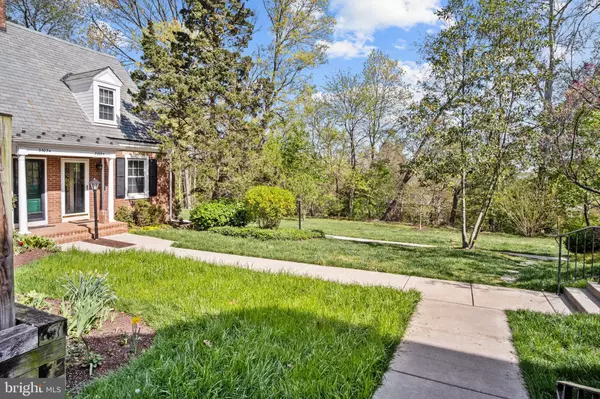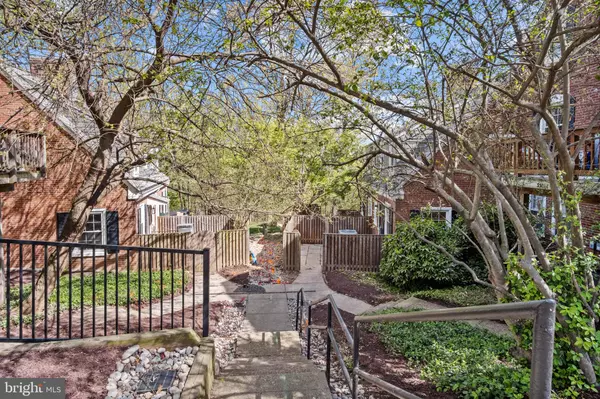
1 Bed
2 Baths
1,350 SqFt
1 Bed
2 Baths
1,350 SqFt
Key Details
Property Type Condo
Sub Type Condo/Co-op
Listing Status Active
Purchase Type For Rent
Square Footage 1,350 sqft
Subdivision Fairlington
MLS Listing ID VAAR2050228
Style Traditional
Bedrooms 1
Full Baths 2
Abv Grd Liv Area 900
Originating Board BRIGHT
Year Built 1940
Property Description
Upstairs, you'll find a generously-sized primary bedroom and a full bath, providing a private retreat for relaxation. The lower level offers a spacious recreation room, a den that can be used as a home office and another full bath with convenient in-unit laundry facilities.
The pièce de résistance is the fabulous private patio, an idyllic spot for outdoor entertaining or simply enjoying some quiet time in the open air. Fairlington Arbor offers a plethora of amenities, including a sparkling swimming pool, tot lot, and tennis courts, providing ample opportunities for recreation and leisure.
Convenience is at your fingertips with walkable amenities both within and outside the community. Explore the vibrant dining, shopping, and entertainment options in nearby Shirlington, West Alex, and Bradlee Shopping Center. Commuting is a breeze with a Metro bus stop just blocks away, and easy access to Routes 395 and 7, Pentagon City, Old Town, and downtown Washington, DC.
Don't miss this rare opportunity to live in the sought-after Fairlington community, known for its desirable location and outstanding lifestyle. Make this townhouse your forever home and experience the best of modern living in a prime location!--------------------------------------------------------------------------------------------------------------------------------------------All Richey Property Management residents must enroll in and purchase a Resident Benefits Package which includes liability insurance, credit building to help boost the resident’s credit score with timely rent payments, up to $1M Identity Theft Protection, HVAC air filter delivery (for applicable properties), move-in concierge service making utility connection and home service setup a breeze during your move-in, our best-in-class resident rewards program, and much more! More details and options provided upon application. Note: Photos Are From Previous Listing
Location
State VA
County Arlington
Zoning RESIDENTIAL
Direction South
Rooms
Other Rooms Living Room, Kitchen, Family Room, Bedroom 1, Bathroom 1
Basement Daylight, Partial, Interior Access, Windows, Fully Finished
Interior
Interior Features Breakfast Area, Carpet, Combination Dining/Living, Floor Plan - Traditional, Kitchen - Galley, Bathroom - Stall Shower, Wood Floors
Hot Water Electric
Heating Forced Air
Cooling Central A/C
Flooring Carpet, Hardwood
Equipment Built-In Microwave, Dishwasher, Disposal, Dryer, Oven/Range - Electric, Refrigerator, Stainless Steel Appliances, Washer
Furnishings No
Fireplace N
Appliance Built-In Microwave, Dishwasher, Disposal, Dryer, Oven/Range - Electric, Refrigerator, Stainless Steel Appliances, Washer
Heat Source Electric
Laundry Basement, Dryer In Unit, Washer In Unit
Exterior
Exterior Feature Patio(s)
Garage Spaces 2.0
Fence Rear
Waterfront N
Water Access N
Roof Type Architectural Shingle
Accessibility None
Porch Patio(s)
Total Parking Spaces 2
Garage N
Building
Lot Description Landscaping, No Thru Street
Story 3
Foundation Block
Sewer Public Sewer
Water Public
Architectural Style Traditional
Level or Stories 3
Additional Building Above Grade, Below Grade
Structure Type Plaster Walls
New Construction N
Schools
Elementary Schools Call School Board
Middle Schools Call School Board
High Schools Call School Board
School District Arlington County Public Schools
Others
Pets Allowed N
HOA Fee Include Common Area Maintenance,Pool(s)
Senior Community No
Tax ID 30-003-101
Ownership Other
SqFt Source Assessor
Miscellaneous Common Area Maintenance,Parking,Pool Maintenance,Trash Removal,Water,Sewer








