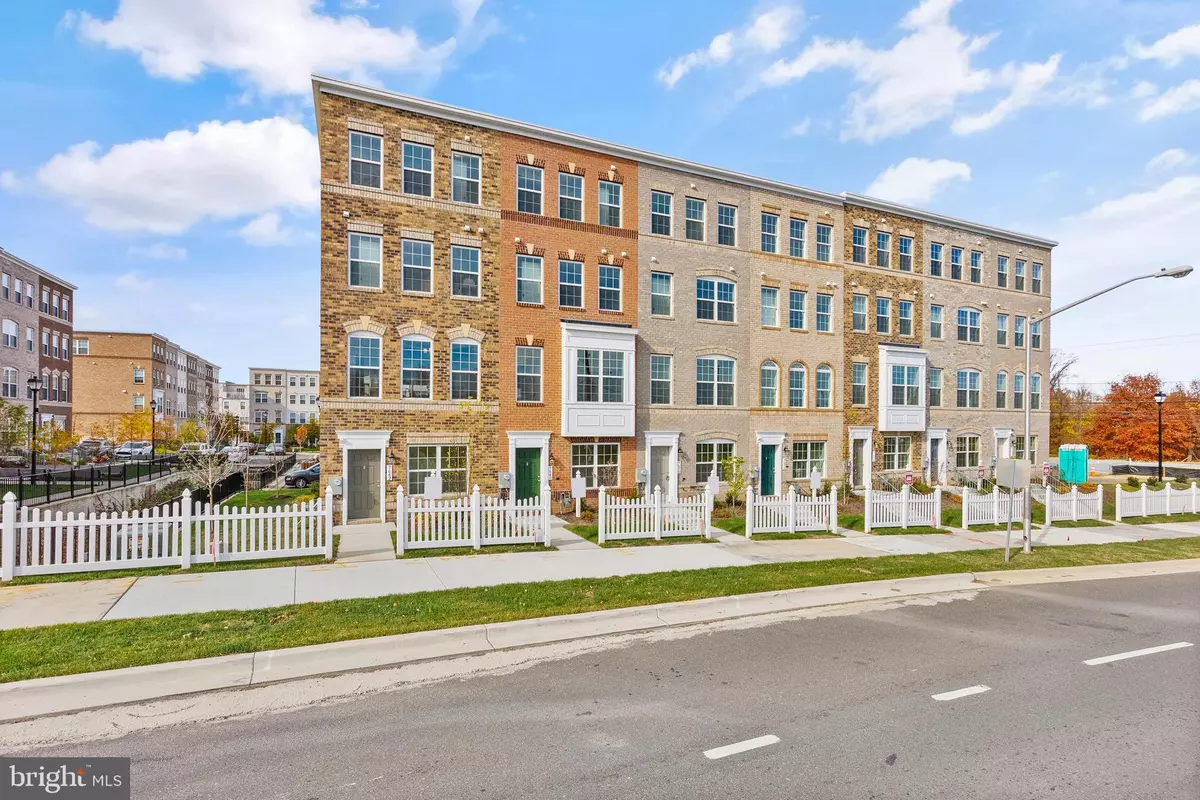3 Beds
4 Baths
2,201 SqFt
3 Beds
4 Baths
2,201 SqFt
Key Details
Property Type Townhouse
Sub Type End of Row/Townhouse
Listing Status Active
Purchase Type For Rent
Square Footage 2,201 sqft
Subdivision Westphalia Row
MLS Listing ID MDPG2132930
Style Colonial
Bedrooms 3
Full Baths 3
Half Baths 1
HOA Fees $88/mo
HOA Y/N Y
Abv Grd Liv Area 2,201
Originating Board BRIGHT
Year Built 2024
Lot Size 1,193 Sqft
Acres 0.03
Lot Dimensions 0.00 x 0.00
Property Description
Location
State MD
County Prince Georges
Zoning RMF48
Rooms
Basement Other
Interior
Interior Features Kitchen - Island
Hot Water Natural Gas
Heating Central
Cooling Central A/C
Inclusions Parking Included in List Price.
Equipment Microwave, Refrigerator, Dishwasher, Disposal, Built-In Range
Fireplace N
Appliance Microwave, Refrigerator, Dishwasher, Disposal, Built-In Range
Heat Source Natural Gas
Exterior
Parking Features Garage - Rear Entry
Garage Spaces 2.0
Water Access N
Accessibility Other
Attached Garage 2
Total Parking Spaces 2
Garage Y
Building
Story 3
Foundation Concrete Perimeter, Slab
Sewer Public Sewer
Water Public
Architectural Style Colonial
Level or Stories 3
Additional Building Above Grade, Below Grade
New Construction Y
Schools
School District Prince George'S County Public Schools
Others
Pets Allowed N
Senior Community No
Tax ID 17155711461
Ownership Other
SqFt Source Assessor
Miscellaneous Common Area Maintenance,Trash Removal,Snow Removal








