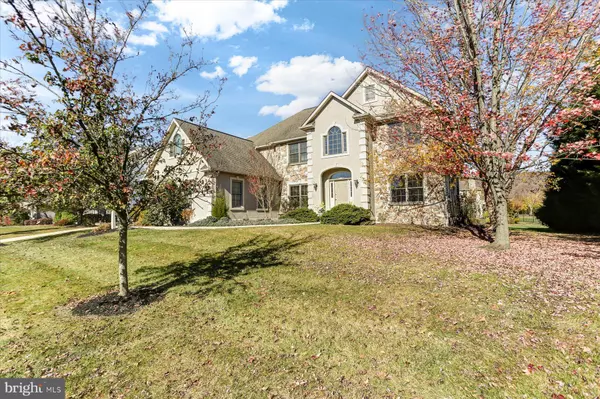
4 Beds
4 Baths
3,603 SqFt
4 Beds
4 Baths
3,603 SqFt
Key Details
Property Type Single Family Home
Sub Type Detached
Listing Status Pending
Purchase Type For Sale
Square Footage 3,603 sqft
Price per Sqft $194
Subdivision Estates Of Forest Hills
MLS Listing ID PADA2039610
Style Traditional
Bedrooms 4
Full Baths 3
Half Baths 1
HOA Fees $125/ann
HOA Y/N Y
Abv Grd Liv Area 3,603
Originating Board BRIGHT
Year Built 2004
Annual Tax Amount $10,345
Tax Year 2024
Lot Size 0.460 Acres
Acres 0.46
Property Description
Discover quality and elegance in this expansive 4-bedroom, 3.5-bath home, featuring impeccable craftsmanship at every turn. Highlights include premium Peachtree windows, a poured concrete foundation, sturdy steel beams, and solid wood joists, ensuring both durability and style. Enjoy rich hardwood floors and tile throughout the first level, complemented by a gourmet kitchen with custom cabinetry and sleek granite countertops.
The main level offers a spacious first-floor office, an impressive 2-story family room, and a welcoming foyer. Step outside to a beautifully designed deck and paver patio, perfect for entertaining, with picturesque mountain views and a flat backyard ideal for outdoor fun. This home combines luxury and functionality in a tranquil setting.
Location
State PA
County Dauphin
Area Lower Paxton Twp (14035)
Zoning RESIDENTIAL
Rooms
Other Rooms Living Room, Dining Room, Primary Bedroom, Bedroom 2, Bedroom 3, Bedroom 4, Kitchen, Family Room, Basement, Foyer, Breakfast Room, Laundry, Office
Basement Full, Unfinished
Interior
Interior Features Breakfast Area, Formal/Separate Dining Room
Hot Water Natural Gas
Heating Forced Air
Cooling Central A/C
Fireplaces Number 2
Equipment Oven/Range - Gas, Dishwasher, Disposal, Trash Compactor
Fireplace Y
Appliance Oven/Range - Gas, Dishwasher, Disposal, Trash Compactor
Heat Source Natural Gas
Laundry Main Floor
Exterior
Exterior Feature Patio(s), Deck(s)
Garage Garage Door Opener
Garage Spaces 3.0
Waterfront N
Water Access N
Roof Type Architectural Shingle
Accessibility None
Porch Patio(s), Deck(s)
Attached Garage 3
Total Parking Spaces 3
Garage Y
Building
Story 2
Foundation Concrete Perimeter
Sewer Public Sewer
Water Public
Architectural Style Traditional
Level or Stories 2
Additional Building Above Grade, Below Grade
New Construction N
Schools
High Schools Central Dauphin
School District Central Dauphin
Others
HOA Fee Include Common Area Maintenance
Senior Community No
Tax ID 35-127-054-000-0000
Ownership Fee Simple
SqFt Source Assessor
Security Features Smoke Detector,Security System
Acceptable Financing Conventional, Cash
Listing Terms Conventional, Cash
Financing Conventional,Cash
Special Listing Condition Standard








