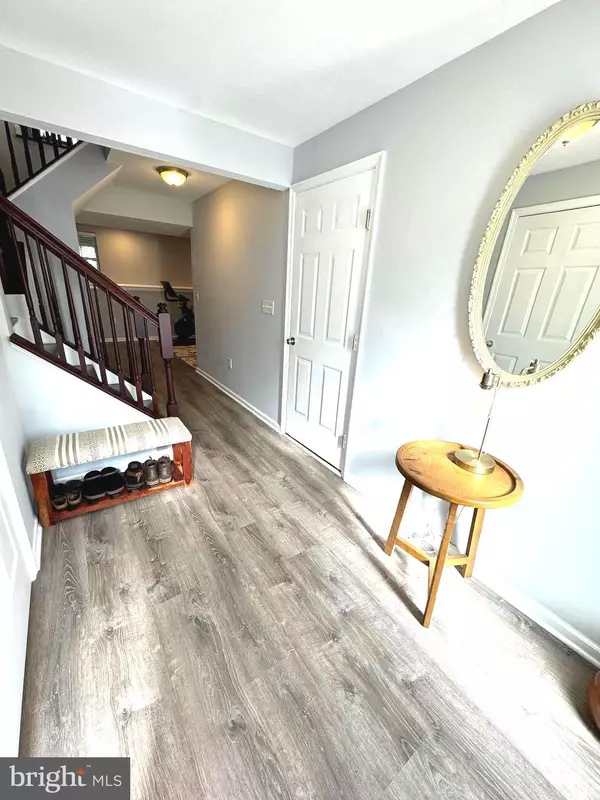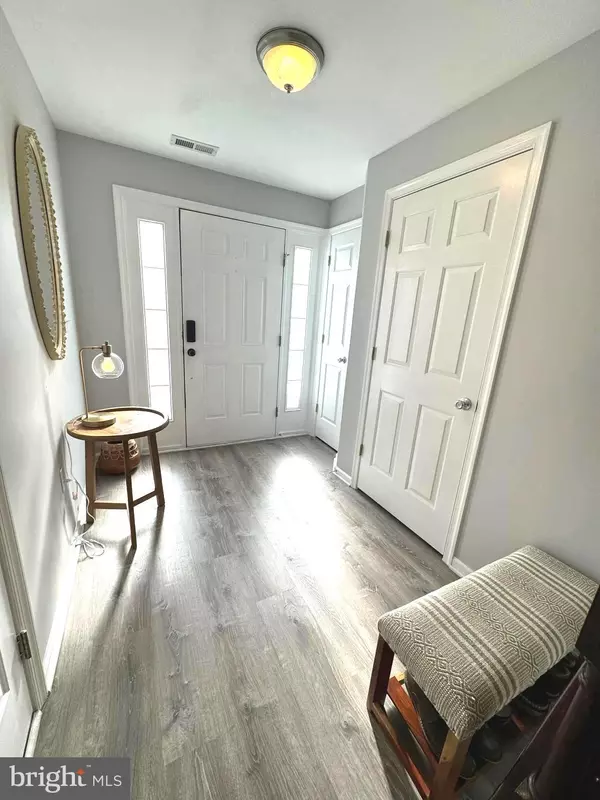
3 Beds
3 Baths
1,640 SqFt
3 Beds
3 Baths
1,640 SqFt
Key Details
Property Type Townhouse
Sub Type Interior Row/Townhouse
Listing Status Pending
Purchase Type For Sale
Square Footage 1,640 sqft
Price per Sqft $280
Subdivision Cedar Glen
MLS Listing ID NJMM2003164
Style Other
Bedrooms 3
Full Baths 2
Half Baths 1
HOA Fees $305/mo
HOA Y/N Y
Abv Grd Liv Area 1,640
Originating Board BRIGHT
Year Built 2004
Annual Tax Amount $8,125
Tax Year 2022
Lot Dimensions 0.00 x 0.00
Property Description
Multi floor living, first floor has half bath, garage, washer / dryer and bonus room. Second floor has an open living room and dining area which flows into your kitchen that leads out to your deck which has an upgraded gas line giving you unlimited grilling! Third floor has cathedral ceilings in the master bedroom with an ensuite bathroom, two additional bedrooms and a full bathroom. Updated flooring, fixtures and upgraded LED lighting. Kitchen has been updated with s/s appliances and RO water filtration system plus newer hot water heater and brand new AC/Heat unit. This youthful community has a well maintained playground and a tennis/basketball court! Move right into this home which is truly "turn key!"
Location
State NJ
County Monmouth
Area Howell Twp (21321)
Zoning RESIDENTIAL
Rooms
Other Rooms Living Room, Kitchen, Family Room, Laundry
Interior
Hot Water Natural Gas
Heating Forced Air
Cooling Central A/C
Inclusions Washer, Dryer, Refrigerator
Fireplace N
Heat Source Natural Gas
Exterior
Garage Garage Door Opener, Garage - Front Entry, Inside Access
Garage Spaces 1.0
Utilities Available Cable TV, Under Ground
Amenities Available Tot Lots/Playground, Tennis Courts, Basketball Courts
Waterfront N
Water Access N
Accessibility 2+ Access Exits, >84\" Garage Door
Attached Garage 1
Total Parking Spaces 1
Garage Y
Building
Story 3
Foundation Slab
Sewer Public Sewer
Water Public
Architectural Style Other
Level or Stories 3
Additional Building Above Grade, Below Grade
New Construction N
Schools
School District Farmingdale Borough Public Schools
Others
HOA Fee Include All Ground Fee,Common Area Maintenance,Lawn Maintenance,Snow Removal
Senior Community No
Tax ID 21-00050 02-00099-C0091
Ownership Condominium
Acceptable Financing Cash, Conventional
Listing Terms Cash, Conventional
Financing Cash,Conventional
Special Listing Condition Standard








