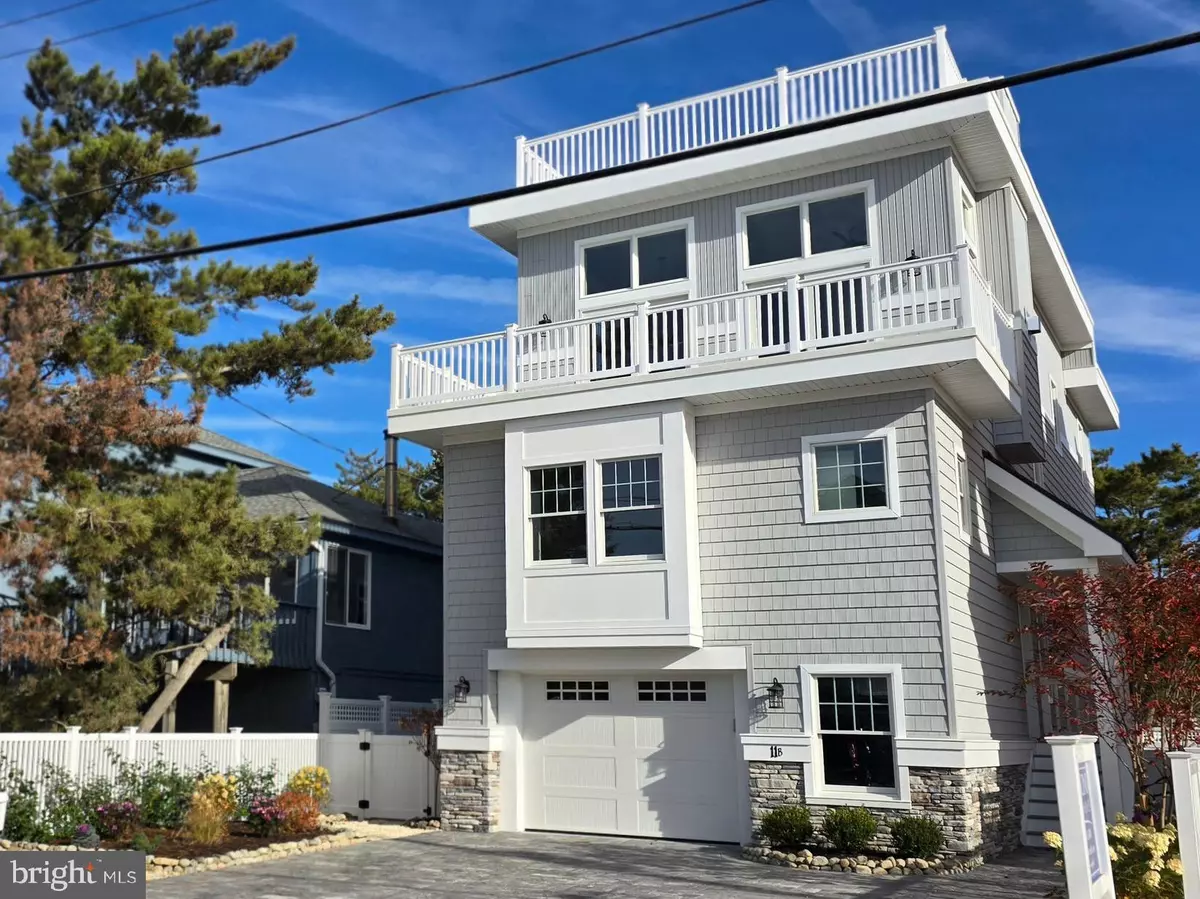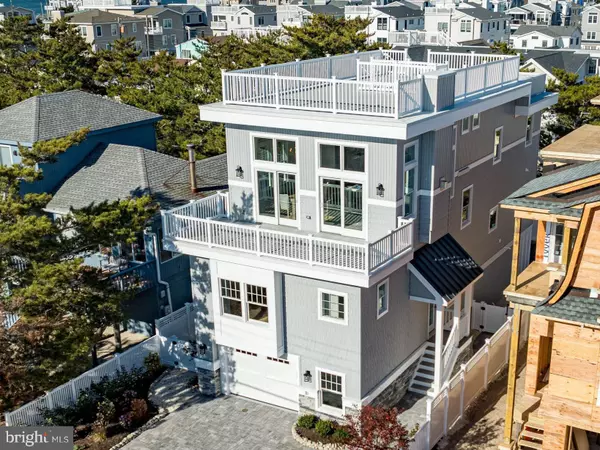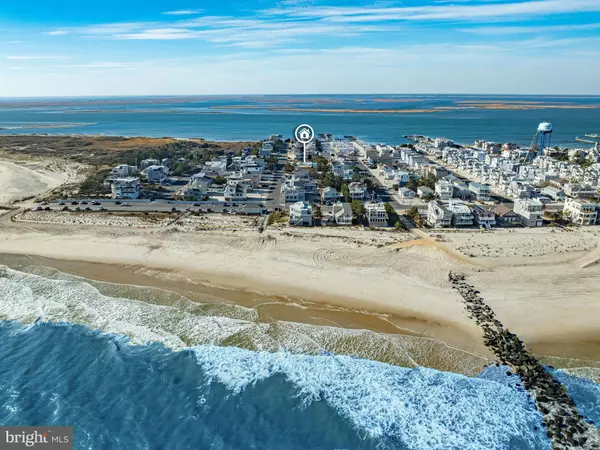
4 Beds
5 Baths
2,338 SqFt
4 Beds
5 Baths
2,338 SqFt
Key Details
Property Type Single Family Home
Sub Type Detached
Listing Status Active
Purchase Type For Sale
Square Footage 2,338 sqft
Price per Sqft $1,069
Subdivision Holgate
MLS Listing ID NJOC2027786
Style Contemporary,Coastal,Reverse
Bedrooms 4
Full Baths 4
Half Baths 1
HOA Y/N N
Abv Grd Liv Area 2,338
Originating Board BRIGHT
Year Built 2024
Annual Tax Amount $7,942
Tax Year 2022
Lot Size 4,000 Sqft
Acres 0.09
Lot Dimensions 40x100
Property Description
Take the elevator to the ground floor to access the backyard oasis where you will find a covered patio, outdoor shower, and a heated, saltwater swimming pool with paver surround and professional landscaping. The garage covers over 900 sf and provides plenty of storage space for all your pool and beach accessories.
With over 1,000 sf of decking, you will find peaceful ocean, bay, and wetland views along with morning sunrises and evening sunsets. The lower tier of the deck is designed to support a hot tub.
Just a short distance to local attractions in Beach Haven or take in the tranquil scenery of the Long Beach Island Clam Cove Nature Reserve located nearby. Taxes reflect preconstruction assessment and owner is a New Jersey Real Estate Broker.
Location
State NJ
County Ocean
Area Long Beach Twp (21518)
Zoning R-50
Direction East
Rooms
Main Level Bedrooms 3
Interior
Interior Features Ceiling Fan(s), Combination Kitchen/Dining, Elevator, Entry Level Bedroom, Primary Bath(s), Bathroom - Tub Shower, Walk-in Closet(s), Wet/Dry Bar, Combination Dining/Living, Floor Plan - Open, Kitchen - Island, Recessed Lighting, Upgraded Countertops
Hot Water Natural Gas
Heating Forced Air, Zoned
Cooling Central A/C, Ceiling Fan(s), Zoned
Flooring Ceramic Tile, Engineered Wood
Fireplaces Number 1
Fireplaces Type Gas/Propane, Mantel(s)
Equipment Washer, Refrigerator, Microwave, Dishwasher, Dryer - Gas, Icemaker, Oven/Range - Gas, Water Heater - Tankless, Stainless Steel Appliances
Fireplace Y
Window Features Screens,Double Hung,Insulated
Appliance Washer, Refrigerator, Microwave, Dishwasher, Dryer - Gas, Icemaker, Oven/Range - Gas, Water Heater - Tankless, Stainless Steel Appliances
Heat Source Natural Gas
Laundry Main Floor
Exterior
Exterior Feature Deck(s), Roof
Parking Features Garage - Front Entry, Garage Door Opener, Additional Storage Area, Inside Access
Garage Spaces 3.0
Fence Vinyl
Pool Heated, In Ground, Saltwater
Utilities Available Cable TV Available, Electric Available, Natural Gas Available, Sewer Available, Water Available
Water Access N
View Bay, Ocean
Roof Type Architectural Shingle,Fiberglass
Accessibility Elevator
Porch Deck(s), Roof
Attached Garage 1
Total Parking Spaces 3
Garage Y
Building
Lot Description Level, Front Yard, Rear Yard
Story 2
Foundation Pilings, Flood Vent
Sewer Public Sewer
Water Public
Architectural Style Contemporary, Coastal, Reverse
Level or Stories 2
Additional Building Above Grade, Below Grade
Structure Type Dry Wall,High,Vaulted Ceilings
New Construction Y
Schools
School District Southern Regional Schools
Others
Pets Allowed Y
Senior Community No
Tax ID 18-00001 10-00022
Ownership Fee Simple
SqFt Source Estimated
Security Features Smoke Detector,Carbon Monoxide Detector(s)
Acceptable Financing Cash, Conventional
Listing Terms Cash, Conventional
Financing Cash,Conventional
Special Listing Condition Standard
Pets Allowed No Pet Restrictions








