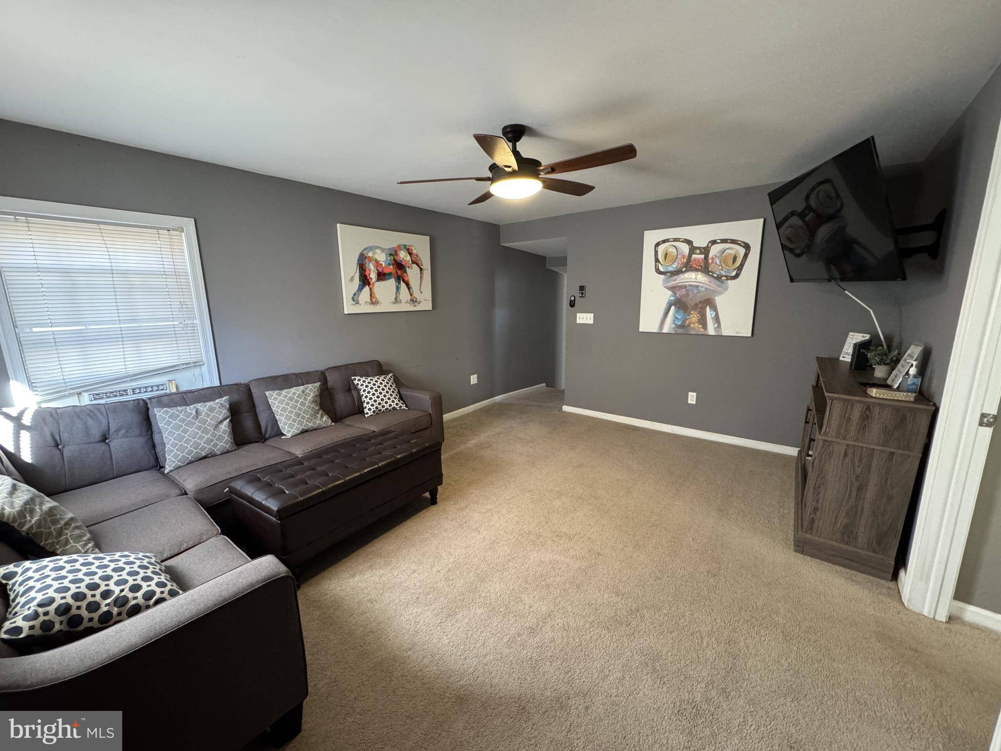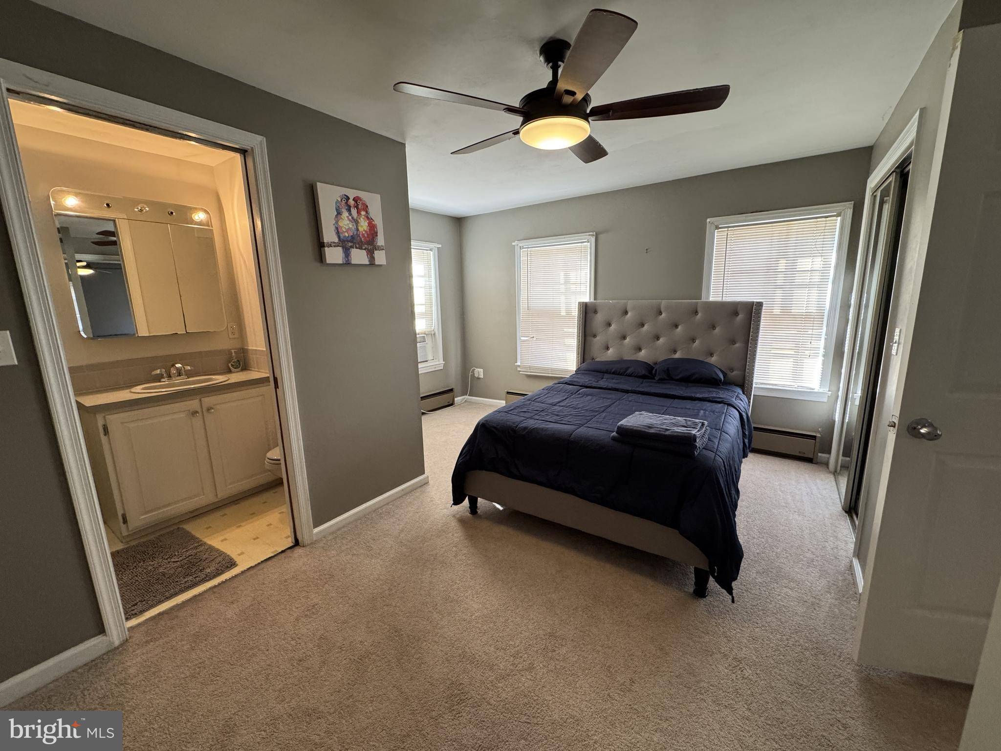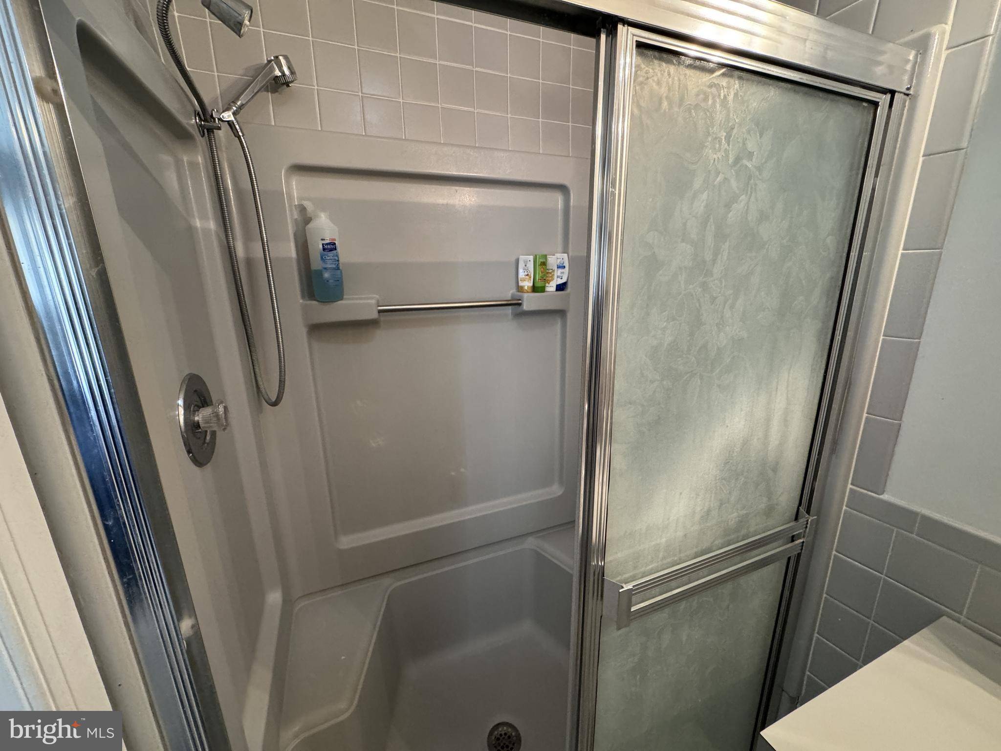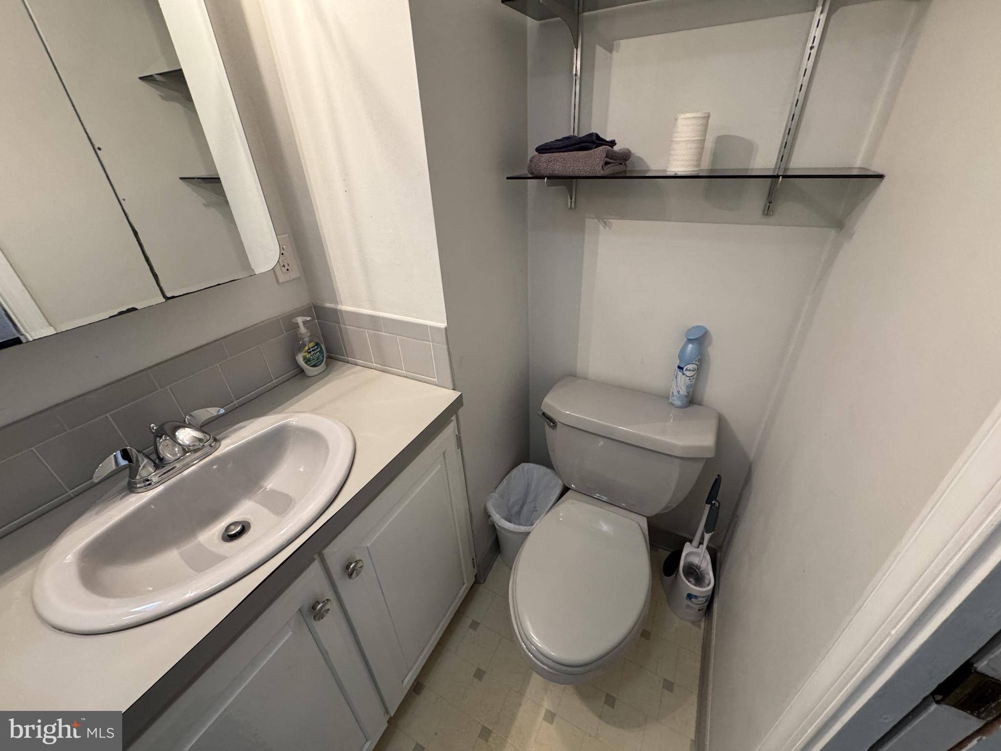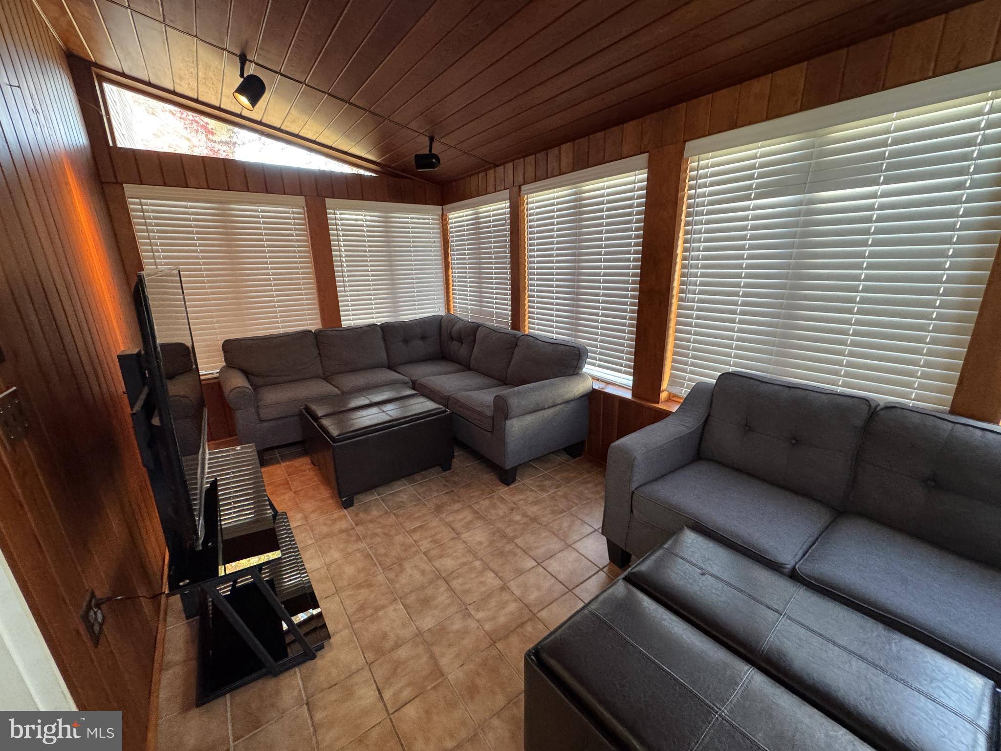5 Beds
3 Baths
1,908 SqFt
5 Beds
3 Baths
1,908 SqFt
Key Details
Property Type Single Family Home
Sub Type Detached
Listing Status Active
Purchase Type For Sale
Square Footage 1,908 sqft
Price per Sqft $262
Subdivision None Available
MLS Listing ID NJME2050674
Style A-Frame
Bedrooms 5
Full Baths 3
HOA Y/N N
Abv Grd Liv Area 1,908
Originating Board BRIGHT
Year Built 1898
Annual Tax Amount $12,993
Tax Year 2024
Lot Size 0.335 Acres
Acres 0.33
Lot Dimensions 59.00 x 247.00
Property Sub-Type Detached
Property Description
Location
State NJ
County Mercer
Area Pennington Boro (21108)
Zoning R-80
Rooms
Basement Partially Finished
Main Level Bedrooms 5
Interior
Interior Features Additional Stairway, Bathroom - Tub Shower, Entry Level Bedroom
Hot Water Natural Gas
Heating Baseboard - Hot Water
Cooling Window Unit(s)
Fireplace N
Heat Source Natural Gas
Exterior
Parking Features Oversized
Garage Spaces 2.0
Utilities Available Natural Gas Available, Water Available, Electric Available
Water Access N
Accessibility 2+ Access Exits
Total Parking Spaces 2
Garage Y
Building
Story 3
Foundation Other
Sewer Public Sewer
Water Public
Architectural Style A-Frame
Level or Stories 3
Additional Building Above Grade, Below Grade
New Construction N
Schools
School District Hopewell Valley Regional Schools
Others
Senior Community No
Tax ID 08-00801-00028
Ownership Fee Simple
SqFt Source Assessor
Special Listing Condition Standard



