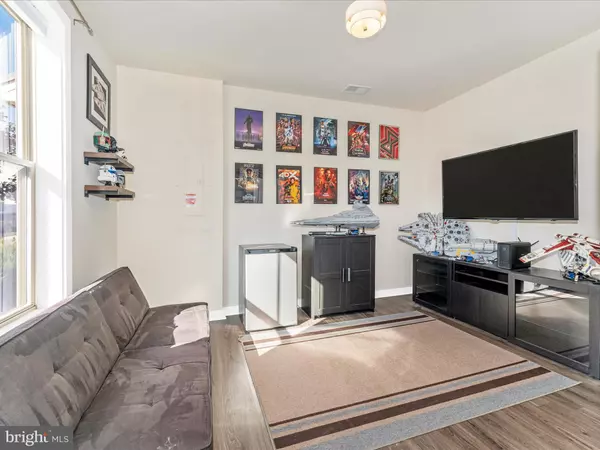
3 Beds
4 Baths
2,160 SqFt
3 Beds
4 Baths
2,160 SqFt
Key Details
Property Type Townhouse
Sub Type Interior Row/Townhouse
Listing Status Pending
Purchase Type For Sale
Square Footage 2,160 sqft
Price per Sqft $203
Subdivision Tuscarora Creek
MLS Listing ID MDFR2055972
Style Contemporary
Bedrooms 3
Full Baths 3
Half Baths 1
HOA Fees $99/mo
HOA Y/N Y
Abv Grd Liv Area 2,160
Originating Board BRIGHT
Year Built 2018
Annual Tax Amount $6,482
Tax Year 2024
Lot Size 1,860 Sqft
Acres 0.04
Property Description
Location
State MD
County Frederick
Zoning R
Rooms
Basement Rear Entrance, Front Entrance, Fully Finished
Interior
Interior Features Bathroom - Tub Shower, Bathroom - Walk-In Shower, Breakfast Area, Carpet, Ceiling Fan(s), Combination Kitchen/Dining, Combination Kitchen/Living, Floor Plan - Open, Kitchen - Gourmet, Kitchen - Island, Pantry, Recessed Lighting, Sprinkler System, Upgraded Countertops, Window Treatments
Hot Water Natural Gas
Heating Forced Air
Cooling Ceiling Fan(s), Central A/C
Flooring Carpet, Luxury Vinyl Plank, Ceramic Tile
Inclusions Solar Panels, Tesla Car Charger (if buyer does not want it, seller can take it, the hook for an EV charger will remain, it's just the Tesla brand parts will be removed)
Equipment Built-In Microwave, Dryer, Refrigerator, Microwave, Dishwasher, Disposal, Built-In Range, Icemaker, Oven - Double, Oven - Wall, Stainless Steel Appliances
Fireplace N
Appliance Built-In Microwave, Dryer, Refrigerator, Microwave, Dishwasher, Disposal, Built-In Range, Icemaker, Oven - Double, Oven - Wall, Stainless Steel Appliances
Heat Source Natural Gas
Laundry Upper Floor, Has Laundry
Exterior
Exterior Feature Deck(s)
Garage Garage - Rear Entry
Garage Spaces 2.0
Amenities Available Swimming Pool, Pool - Outdoor, Club House, Common Grounds, Tot Lots/Playground
Waterfront N
Water Access N
Accessibility None
Porch Deck(s)
Attached Garage 2
Total Parking Spaces 2
Garage Y
Building
Story 3
Foundation Slab
Sewer Public Sewer
Water Public
Architectural Style Contemporary
Level or Stories 3
Additional Building Above Grade, Below Grade
Structure Type Dry Wall,9'+ Ceilings,Tray Ceilings
New Construction N
Schools
School District Frederick County Public Schools
Others
Pets Allowed Y
HOA Fee Include Snow Removal,Lawn Maintenance,Management,Pool(s)
Senior Community No
Tax ID 1102593758
Ownership Fee Simple
SqFt Source Assessor
Acceptable Financing Cash, Conventional, FHA, VA
Listing Terms Cash, Conventional, FHA, VA
Financing Cash,Conventional,FHA,VA
Special Listing Condition Standard
Pets Description No Pet Restrictions








