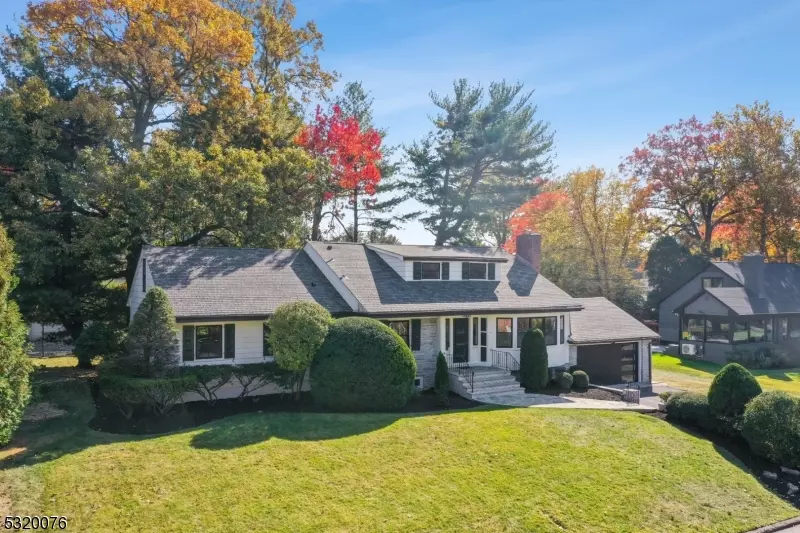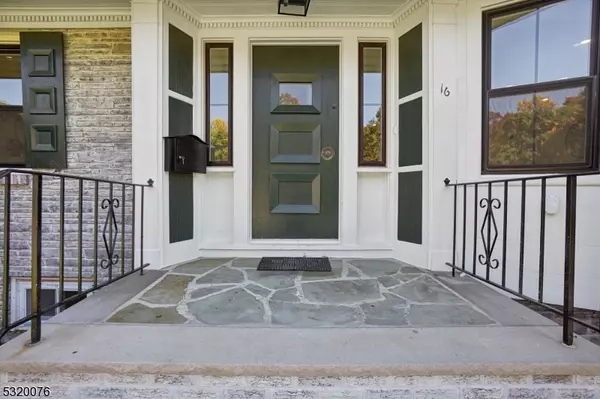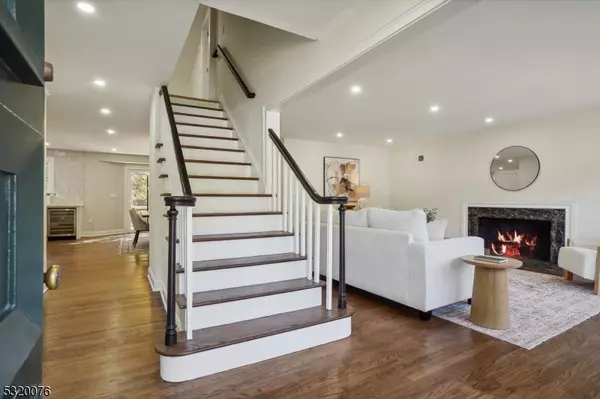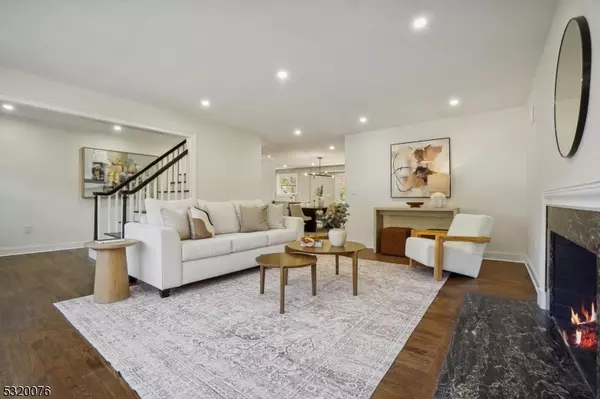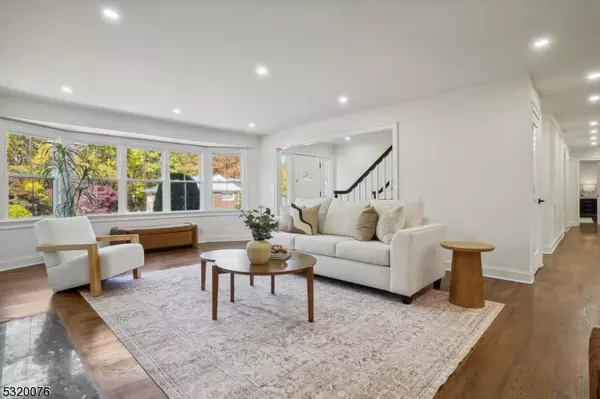
5 Beds
3.5 Baths
10,018 Sqft Lot
5 Beds
3.5 Baths
10,018 Sqft Lot
Key Details
Property Type Single Family Home
Sub Type Single Family
Listing Status Under Contract
Purchase Type For Sale
Subdivision Newstead
MLS Listing ID 3930841
Style Custom Home, Expanded Ranch
Bedrooms 5
Full Baths 3
Half Baths 1
HOA Y/N No
Year Built 1960
Annual Tax Amount $32,700
Tax Year 2023
Lot Size 10,018 Sqft
Property Description
Location
State NJ
County Essex
Rooms
Family Room 17x14
Basement Finished, Full, Walkout
Master Bathroom Stall Shower
Master Bedroom 1st Floor, Dressing Room, Full Bath, Walk-In Closet
Dining Room Formal Dining Room
Kitchen Center Island, Eat-In Kitchen
Interior
Interior Features CODetect, FireExtg, Skylight, SmokeDet, StallShw, TubShowr, WlkInCls
Heating Gas-Natural
Cooling Central Air, Multi-Zone Cooling
Flooring Tile, Wood
Fireplaces Number 1
Fireplaces Type Living Room, See Remarks
Heat Source Gas-Natural
Exterior
Exterior Feature Stone, Wood
Parking Features Built-In Garage, Garage Door Opener
Garage Spaces 2.0
Utilities Available Electric, Gas-Natural
Roof Type Asphalt Shingle
Building
Sewer Public Sewer
Water Public Water
Architectural Style Custom Home, Expanded Ranch
Schools
High Schools Columbia
Others
Senior Community No
Ownership Fee Simple



