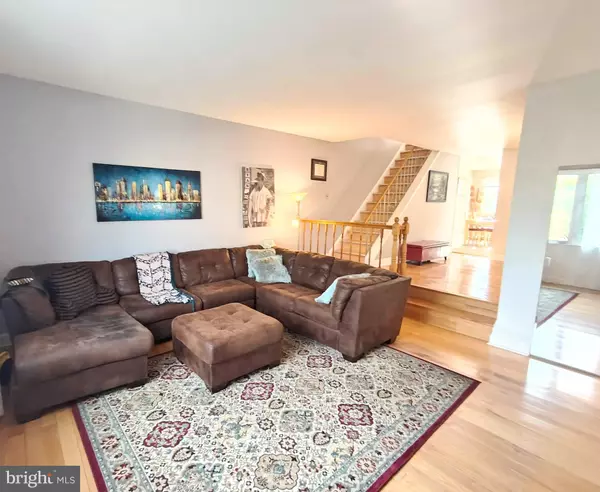
3 Beds
3 Baths
1,914 SqFt
3 Beds
3 Baths
1,914 SqFt
Key Details
Property Type Single Family Home, Townhouse
Sub Type Twin/Semi-Detached
Listing Status Pending
Purchase Type For Sale
Square Footage 1,914 sqft
Price per Sqft $216
Subdivision Philadelphia
MLS Listing ID PAPH2411084
Style Straight Thru
Bedrooms 3
Full Baths 2
Half Baths 1
HOA Y/N N
Abv Grd Liv Area 1,914
Originating Board BRIGHT
Year Built 1968
Annual Tax Amount $4,209
Tax Year 2024
Lot Size 2,225 Sqft
Acres 0.05
Lot Dimensions 25.00 x 89.00
Property Description
Welcome to this well-maintained, lovingly cared for, large twin in Somerton. The main floor features hardwood floors in the great living area , the dining area and tiles in the kitchen. The open view eat-in kitchen is equipped with stainless steel ranger and microwave, gorgeous granite countertops, cabinets and breakfast bar. The second floor features a primary bathroom which is beautifully tiled. The master bedroom is laminate flooring and has two large closets(one is walk-in). This floor boasts two additional generous size bedrooms and another full bathroom. Downstairs includes a finished walk-out basement that's perfect for entertaining with sliding doors leading to patio area and fenced-in backyard. Large backyard has lots of room for the kids to play, room for a vegetable garden. This floor also consists of a laundry room and powder room. 3 car parking(1 car garage with 2 car driveway). Ample large closets throughout the house. Close to shopping, restaurants, and public transportation - this home has it all!
Location
State PA
County Philadelphia
Area 19116 (19116)
Zoning RSA3
Rooms
Basement Fully Finished
Main Level Bedrooms 3
Interior
Hot Water Natural Gas
Heating Forced Air, Central
Cooling Central A/C
Fireplace N
Heat Source Natural Gas
Laundry Basement
Exterior
Garage Garage - Front Entry
Garage Spaces 1.0
Waterfront N
Water Access N
Accessibility None
Attached Garage 1
Total Parking Spaces 1
Garage Y
Building
Story 2
Foundation Concrete Perimeter
Sewer Public Sewer
Water Public
Architectural Style Straight Thru
Level or Stories 2
Additional Building Above Grade, Below Grade
New Construction N
Schools
School District The School District Of Philadelphia
Others
HOA Fee Include None
Senior Community No
Tax ID 582334423
Ownership Fee Simple
SqFt Source Estimated
Special Listing Condition Standard








