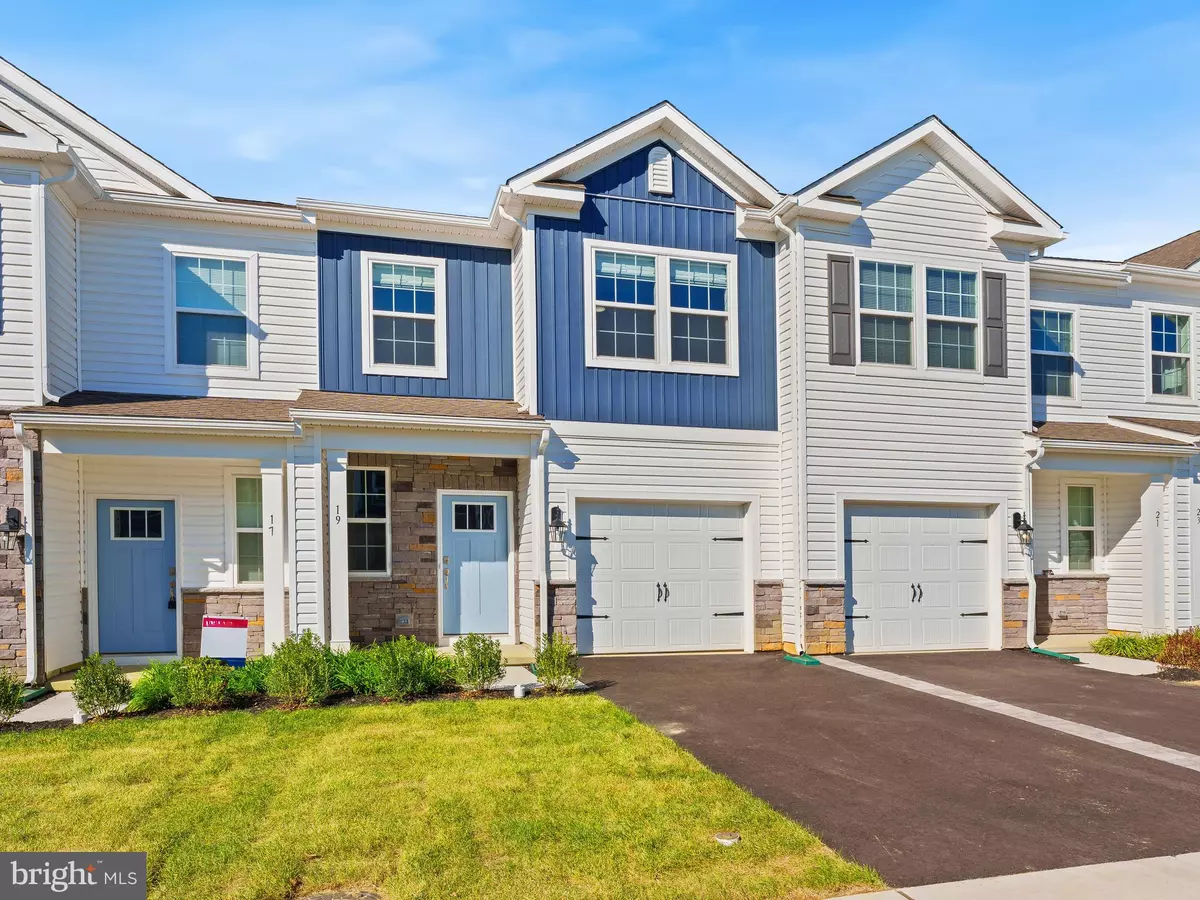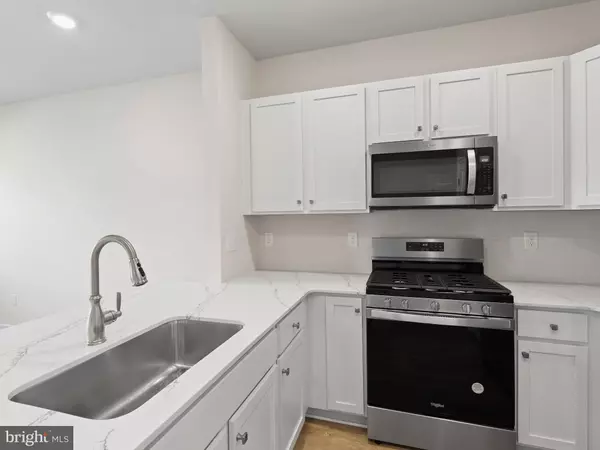
3 Beds
3 Baths
1,500 SqFt
3 Beds
3 Baths
1,500 SqFt
Key Details
Property Type Townhouse
Sub Type Interior Row/Townhouse
Listing Status Active
Purchase Type For Rent
Square Footage 1,500 sqft
Subdivision None Available
MLS Listing ID NJBL2074840
Style Contemporary
Bedrooms 3
Full Baths 2
Half Baths 1
HOA Fees $158/mo
HOA Y/N Y
Abv Grd Liv Area 1,500
Originating Board BRIGHT
Year Built 2024
Lot Size 1,740 Sqft
Acres 0.04
Property Description
Location
State NJ
County Burlington
Area Westampton Twp (20337)
Zoning R
Interior
Interior Features Breakfast Area, Carpet, Floor Plan - Open, Pantry, Primary Bath(s), Recessed Lighting, Bathroom - Stall Shower, Upgraded Countertops, Walk-in Closet(s)
Hot Water Natural Gas
Heating Forced Air
Cooling Central A/C
Flooring Carpet, Vinyl
Inclusions Washer/Dryer, Washing Machine, Refrigerator, Microwave, Range/Oven
Equipment Dishwasher, Microwave, Oven/Range - Gas, Stainless Steel Appliances, Dryer - Electric, Washer
Furnishings No
Fireplace N
Window Features Double Pane,Low-E
Appliance Dishwasher, Microwave, Oven/Range - Gas, Stainless Steel Appliances, Dryer - Electric, Washer
Heat Source Natural Gas
Laundry Upper Floor, Dryer In Unit, Washer In Unit
Exterior
Garage Garage - Front Entry
Garage Spaces 2.0
Utilities Available Cable TV Available, Electric Available, Natural Gas Available
Waterfront N
Water Access N
Roof Type Architectural Shingle
Accessibility 2+ Access Exits
Attached Garage 1
Total Parking Spaces 2
Garage Y
Building
Story 2
Foundation Slab
Sewer Public Sewer
Water Public
Architectural Style Contemporary
Level or Stories 2
Additional Building Above Grade
Structure Type 9'+ Ceilings,Dry Wall
New Construction Y
Schools
High Schools Rancocas Valley Reg. H.S.
School District Westampton Township Public Schools
Others
Pets Allowed Y
HOA Fee Include Common Area Maintenance,Lawn Maintenance
Senior Community No
Tax ID NO TAX RECORD
Ownership Other
SqFt Source Estimated
Pets Description Number Limit, Dogs OK, Size/Weight Restriction








