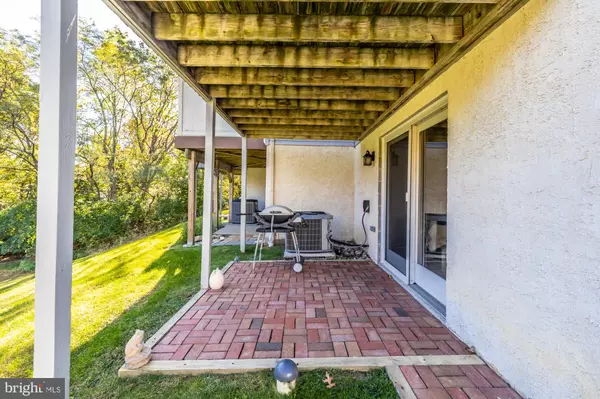
3 Beds
3 Baths
1,598 SqFt
3 Beds
3 Baths
1,598 SqFt
Key Details
Property Type Townhouse
Sub Type End of Row/Townhouse
Listing Status Pending
Purchase Type For Sale
Square Footage 1,598 sqft
Price per Sqft $228
Subdivision Pinebrook Village
MLS Listing ID PACT2085130
Style Colonial
Bedrooms 3
Full Baths 2
Half Baths 1
HOA Fees $160/mo
HOA Y/N Y
Abv Grd Liv Area 1,598
Originating Board BRIGHT
Year Built 1994
Annual Tax Amount $4,346
Tax Year 2023
Lot Size 2,025 Sqft
Acres 0.05
Lot Dimensions 0.00 x 0.00
Property Description
The kitchen has plenty of counter space with beautiful granite with updated appliances and open to the formal dining room and living room - with sliders to your deck, overlooking open space. Head up to the 2nd floor on your extra wide staircase leading with new carpet to a hall bath that's been updated to include a new window and heated floors for those cold nights, large walk-in hall closet, large main bedroom with plenty of closet space, updated bath with new window and - You guessed it - Heated floor! The second, nice sized bedroom with a large walk-in closet and new carpet. Walk up the stairs to the 3rd floor bedroom/loft area with a large closet and attic access. Full walk-out basement with a brick patio under the deck. This is the Home you Deserve! What more could you want?
Location
State PA
County Chester
Area East Brandywine Twp (10330)
Zoning R10
Rooms
Other Rooms Living Room, Dining Room, Kitchen
Basement Full, Daylight, Full, Unfinished, Walkout Level
Interior
Interior Features Breakfast Area, Carpet, Walk-in Closet(s), Upgraded Countertops, Wood Floors
Hot Water Electric
Heating Heat Pump(s)
Cooling Central A/C
Fireplaces Number 1
Fireplaces Type Wood, Stone
Inclusions Refrigerator, Washer, Dryer - as-is, no monetary value
Fireplace Y
Heat Source Electric
Laundry Basement
Exterior
Exterior Feature Deck(s), Patio(s)
Garage Spaces 2.0
Parking On Site 2
Waterfront N
Water Access N
Accessibility None
Porch Deck(s), Patio(s)
Total Parking Spaces 2
Garage N
Building
Lot Description Backs to Trees, Corner, Rear Yard
Story 3
Foundation Block
Sewer Public Sewer
Water Public
Architectural Style Colonial
Level or Stories 3
Additional Building Above Grade, Below Grade
New Construction N
Schools
High Schools Downingtown High School West Campus
School District Downingtown Area
Others
HOA Fee Include Lawn Maintenance,Snow Removal
Senior Community No
Tax ID 30-02 -0313
Ownership Fee Simple
SqFt Source Assessor
Acceptable Financing Conventional, FHA, VA, Cash
Listing Terms Conventional, FHA, VA, Cash
Financing Conventional,FHA,VA,Cash
Special Listing Condition Standard








