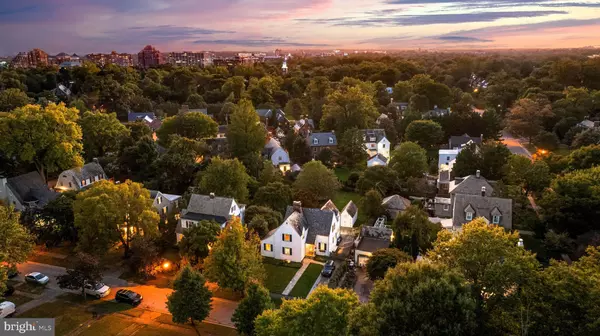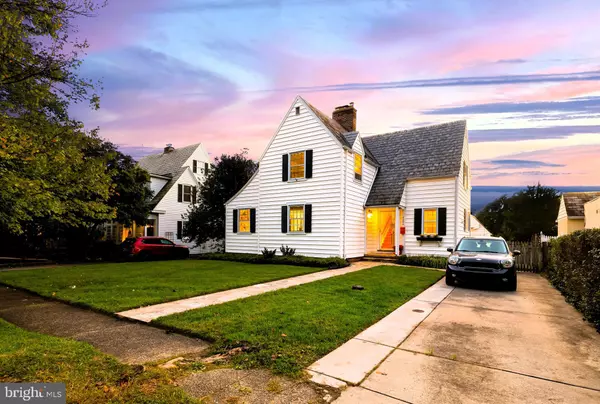Revel in this fantastic opportunity to own a fully renovated home in one of Baltimore City’s most beloved and vibrant neighborhoods. Situated on a serene tree-lined street just 2 blocks from renowned Sherwood Gardens, this charming 1920s home is ready for its new caretakers. The interior of this home has been thoughtfully updated from top to bottom, with an upgraded kitchen, renovated bathrooms, and a fully finished basement. With approximately 2,875 sqft, including 4 bedrooms, 2 full and 2 half bathrooms, and an amazing lot, there’s ample space, both indoors and out, to settle into and make your own. As you enter through the original front door, you’re greeted with beautiful hardwood floors and airy spaces that remain consistent throughout the home. The living room is awash in natural light and anchored by a revamped fireplace adorned with shiplap and marble trim. Pass under an arched doorway into a den with custom built-ins that create a cozy library or study. The dining room is spacious enough to host dinner parties yet retains an inviting atmosphere, beautifully blending contemporary lighting fixtures with the warmth of original 1920s windows & French doors that lead out to the rear deck. From the dining room, head past the main-level powder room and into the fully updated kitchen, which features stainless appliances, granite countertops, and opens to a large eat-in area—perfect for casual nights at home with family. Natural stained beadboard ceilings add a cool cosmetic feature, while a striking live-edge wood slab desk provides a functional workspace. Upstairs, there are 4 generously sized bedrooms, all conveniently located on the same level. The primary suite has modern brass light fixtures, a sleek wood fan, and a full wall of closets. It also includes an updated en-suite bathroom with stylish geometric tiled floors and glass-enclosed shower. Bedrooms 2, 3, and 4 offer ample space, ideal for children or guests, while a recently renovated center hall bathroom ensures convenience for all. If you’re in need of additional living or storage space, head to the basement, where you'll find it fully remodeled with tall ceilings, multiple finished rooms, a half bathroom, and plenty of storage, as well as full walk-out egress. Next, step outside to an incredible backyard—flat, open, lush with greenery, and fully fenced—it exemplifies what most would consider a perfect yard. With established landscaping and flower beds, there are plenty of opportunities for gardeners to add their personal touch. A trampoline and swing set are ready to bring joy to the little ones in your life, while pet owners will appreciate the fully fenced yard, which allows furry family members to enjoy the outdoors safely. Additionally, a large deck and a historic stone-paved patio provide perfect spaces to entertain, grill, or simply unwind. Guilford is an ideal neighborhood for those seeking a detached home and yard without sacrificing the excitement of city living. In Guilford, you can find the space and privacy you desire while still having neighbors to connect with, as well as restaurants, museums, parks, and playgrounds within walking distance. The community also offers neighborhood events throughout the year, organized by the HOA. This property is perfectly situated to take advantage of all that Guilford has to offer. Just 2 blocks from Sherwood Gardens and a few blocks more from the newly redeveloped Guilford Reservoir, you’ll find a plethora of activities to enjoy within the neighborhood. For those times when you’re eager for a change of pace, you’ll love being in close proximity to Hampden, Roland Park, and Charles Village, known for some of the best dining and shopping in Maryland. Centrally located between downtown Baltimore and Baltimore County, and close to major employers such as JHU, Loyola, & Union Memorial, commuting from Guilford is also quick and convenient. Don’t miss your opportunity to make this home, your home!









