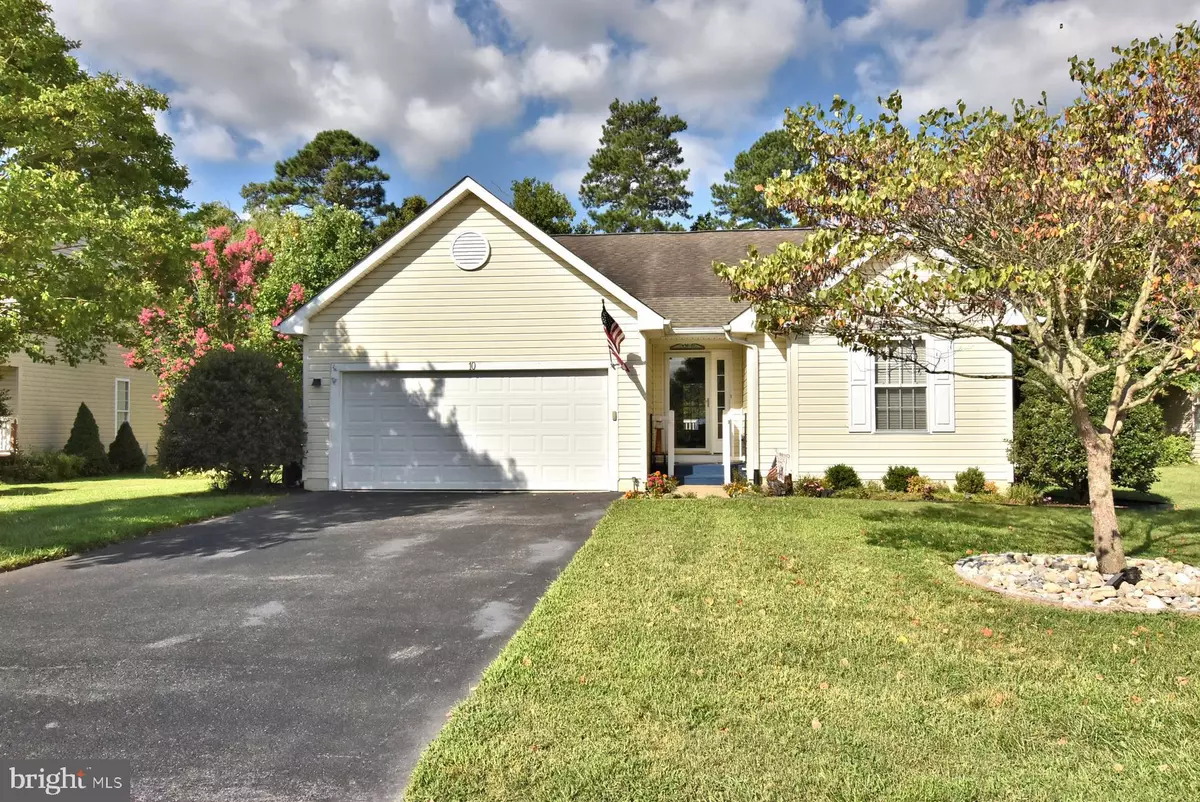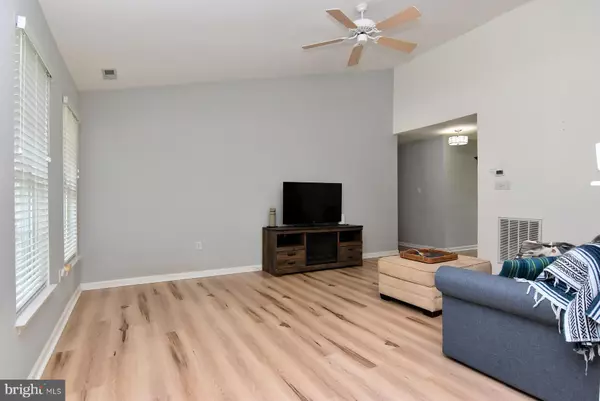
3 Beds
2 Baths
1,470 SqFt
3 Beds
2 Baths
1,470 SqFt
Key Details
Property Type Single Family Home
Sub Type Detached
Listing Status Active
Purchase Type For Sale
Square Footage 1,470 sqft
Price per Sqft $305
Subdivision Chapel Green
MLS Listing ID DESU2072070
Style Ranch/Rambler
Bedrooms 3
Full Baths 2
HOA Fees $500/ann
HOA Y/N Y
Abv Grd Liv Area 1,470
Originating Board BRIGHT
Year Built 2002
Annual Tax Amount $865
Tax Year 2024
Lot Size 9,583 Sqft
Acres 0.22
Lot Dimensions 75.00 x 133.00
Property Description
Walk across the community open area to the club house where you will find pickleball court, exercise room, pool and playground. If you have an RV or boat, for a nominal fee the community offers storage.
Location
State DE
County Sussex
Area Indian River Hundred (31008)
Zoning GR
Rooms
Main Level Bedrooms 3
Interior
Interior Features Ceiling Fan(s), Combination Kitchen/Dining, Dining Area, Entry Level Bedroom, Floor Plan - Traditional, Pantry, Recessed Lighting, Walk-in Closet(s)
Hot Water Propane
Cooling Central A/C
Flooring Laminate Plank, Tile/Brick, Concrete
Furnishings No
Fireplace N
Heat Source Geo-thermal, Propane - Metered
Laundry Main Floor, Dryer In Unit, Washer In Unit
Exterior
Garage Garage - Front Entry, Garage Door Opener
Garage Spaces 6.0
Fence Rear
Utilities Available Cable TV Available, Phone Available, Propane
Amenities Available Swimming Pool, Tennis Courts, Club House, Exercise Room, Fitness Center, Tot Lots/Playground, Basketball Courts
Waterfront N
Water Access N
View Garden/Lawn, Street, Other
Roof Type Architectural Shingle
Accessibility 2+ Access Exits
Attached Garage 2
Total Parking Spaces 6
Garage Y
Building
Lot Description Front Yard, Landscaping, Rear Yard, SideYard(s)
Story 1
Foundation Crawl Space
Sewer Public Sewer
Water Public
Architectural Style Ranch/Rambler
Level or Stories 1
Additional Building Above Grade, Below Grade
New Construction N
Schools
School District Cape Henlopen
Others
Pets Allowed Y
HOA Fee Include Common Area Maintenance,Snow Removal,Recreation Facility
Senior Community No
Tax ID 234-06.00-289.00
Ownership Fee Simple
SqFt Source Assessor
Acceptable Financing VA, Conventional, FHA
Listing Terms VA, Conventional, FHA
Financing VA,Conventional,FHA
Special Listing Condition Standard
Pets Description No Pet Restrictions








