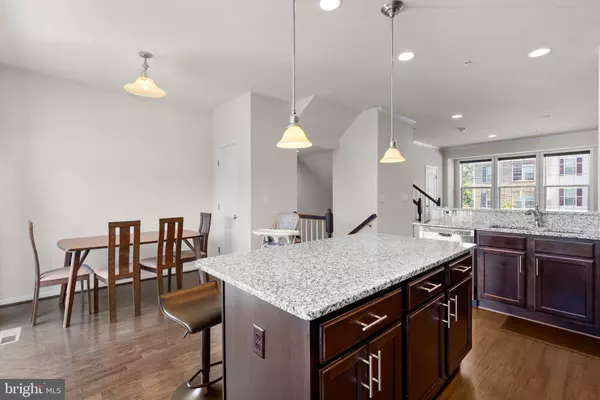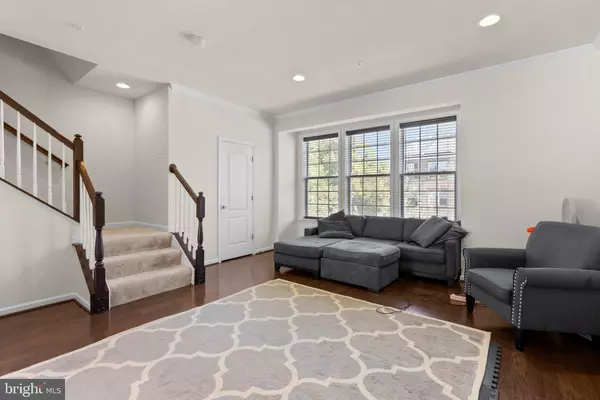
3 Beds
3 Baths
1,384 SqFt
3 Beds
3 Baths
1,384 SqFt
Key Details
Property Type Townhouse
Sub Type Interior Row/Townhouse
Listing Status Active
Purchase Type For Sale
Square Footage 1,384 sqft
Price per Sqft $317
Subdivision Heathermore
MLS Listing ID MDPG2128304
Style Colonial
Bedrooms 3
Full Baths 2
Half Baths 1
HOA Fees $113/mo
HOA Y/N Y
Abv Grd Liv Area 1,384
Originating Board BRIGHT
Year Built 2018
Annual Tax Amount $5,178
Tax Year 2024
Lot Size 1,800 Sqft
Acres 0.04
Property Description
Get ready to fall in love with this stunning 3-bedroom, 2.5-bathroom single-family home! Spread across three finished levels, this beautifully designed residence boasts gorgeous hardwood floors, elegant granite countertops, and modern stainless steel appliances. Enjoy the inviting ambiance created by recessed lighting throughout.
The owner’s suite is a true retreat, featuring tray ceilings, a spacious walk-in closet, and a luxurious ensuite bathroom.
Outside, immerse yourself in the community amenities, including scenic walking trails, a refreshing pool, a vibrant community center, and tennis courts. Plus, you'll have easy access to a nearby shopping center for all your everyday needs.
Tour Today—your dream home is on the horizon!
Location
State MD
County Prince Georges
Zoning RMF12
Interior
Interior Features Breakfast Area, Family Room Off Kitchen, Floor Plan - Open, Kitchen - Island, Primary Bath(s), Recessed Lighting, Upgraded Countertops
Hot Water Natural Gas
Heating Programmable Thermostat
Cooling Central A/C, Programmable Thermostat
Equipment Dishwasher, Disposal, Refrigerator, Stove, Washer/Dryer Hookups Only
Fireplace N
Window Features Insulated
Appliance Dishwasher, Disposal, Refrigerator, Stove, Washer/Dryer Hookups Only
Heat Source Natural Gas
Exterior
Garage Basement Garage, Garage - Front Entry
Garage Spaces 1.0
Amenities Available Club House, Tennis Courts, Tot Lots/Playground
Waterfront N
Water Access N
Roof Type Asphalt
Accessibility None
Attached Garage 1
Total Parking Spaces 1
Garage Y
Building
Story 3
Foundation Permanent, Slab
Sewer Public Sewer
Water Public
Architectural Style Colonial
Level or Stories 3
Additional Building Above Grade, Below Grade
Structure Type Tray Ceilings
New Construction N
Schools
School District Prince George'S County Public Schools
Others
HOA Fee Include Lawn Maintenance,Snow Removal,Trash
Senior Community No
Tax ID 17155569317
Ownership Fee Simple
SqFt Source Assessor
Special Listing Condition Standard








