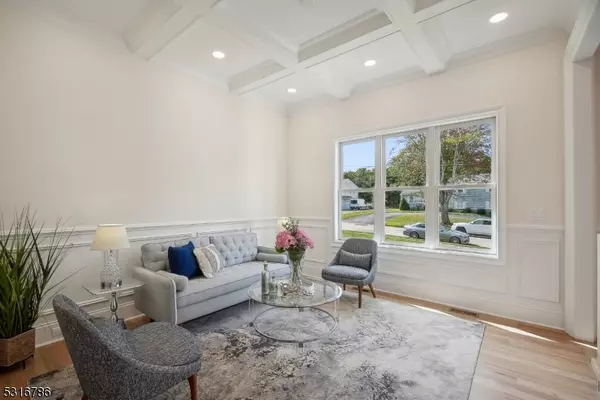
6 Beds
6.5 Baths
0.34 Acres Lot
6 Beds
6.5 Baths
0.34 Acres Lot
Key Details
Property Type Single Family Home
Sub Type Single Family
Listing Status Under Contract
Purchase Type For Sale
Subdivision Cherry Hill
MLS Listing ID 3927518
Style Custom Home
Bedrooms 6
Full Baths 6
Half Baths 1
HOA Y/N No
Year Built 2024
Annual Tax Amount $14,602
Tax Year 2023
Lot Size 0.340 Acres
Property Description
Location
State NJ
County Essex
Zoning Residential
Rooms
Basement Finished, Full, Walkout
Master Bathroom Soaking Tub, Stall Shower And Tub
Master Bedroom Fireplace, Full Bath, Walk-In Closet
Dining Room Formal Dining Room
Kitchen Center Island, Eat-In Kitchen, Pantry, Separate Dining Area
Interior
Interior Features BarWet, CeilCath, CeilHigh, SmokeDet, SoakTub, StallTub, TubShowr, WlkInCls
Heating Electric, Gas-Natural
Cooling 2 Units, Multi-Zone Cooling
Flooring Tile, Wood
Fireplaces Number 2
Fireplaces Type Bedroom 1, Family Room, Gas Fireplace
Heat Source Electric, Gas-Natural
Exterior
Exterior Feature Composition Siding, Stone, Vinyl Siding
Parking Features Attached, DoorOpnr, InEntrnc
Garage Spaces 2.0
Utilities Available Electric, Gas-Natural
Roof Type Asphalt Shingle
Building
Lot Description Level Lot
Sewer Public Sewer
Water Public Water
Architectural Style Custom Home
Schools
Middle Schools Mt Pleasnt
High Schools Livingston
Others
Senior Community No
Ownership Fee Simple








