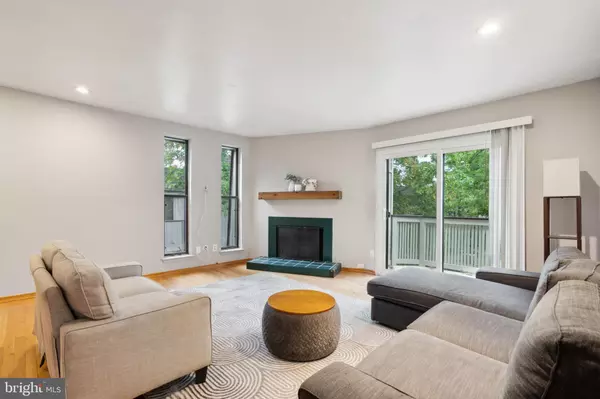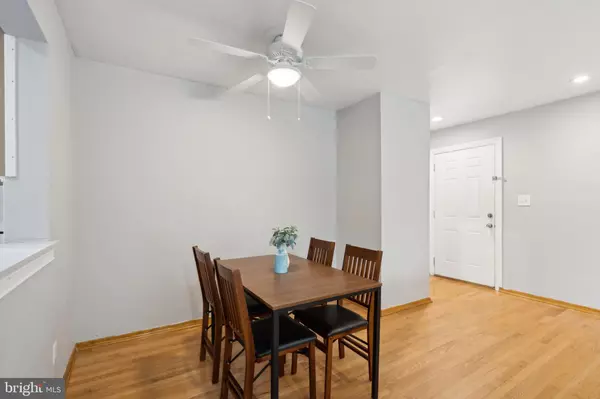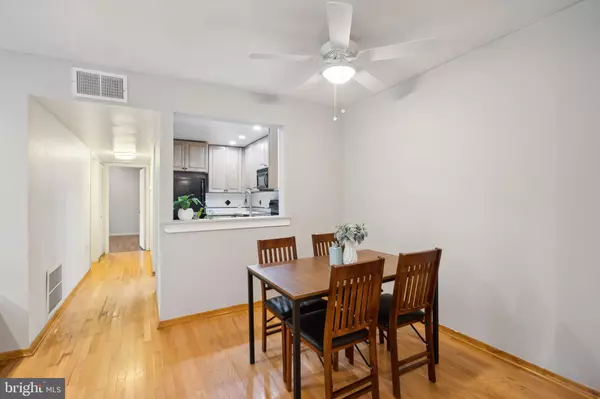
2 Beds
1 Bath
1,012 SqFt
2 Beds
1 Bath
1,012 SqFt
Key Details
Property Type Condo
Sub Type Condo/Co-op
Listing Status Active
Purchase Type For Sale
Square Footage 1,012 sqft
Price per Sqft $174
Subdivision Clusters Of Lexton
MLS Listing ID NJBL2072996
Style Unit/Flat
Bedrooms 2
Full Baths 1
Condo Fees $602/mo
HOA Y/N N
Abv Grd Liv Area 1,012
Originating Board BRIGHT
Year Built 1973
Annual Tax Amount $3,818
Tax Year 2024
Property Description
The community features a renovated seasonal pool, tennis courts, common grounds, trash and snow removal, plus the monthly fee includes your water and sewer. This pet friendly community allows up to 2 cats and 1 dog under 45 lbs. There is plenty of parking with one assigned spot and numerous guest spots. The buildings are undergoing exterior renovations and you may see busy workers making it beautiful!
This condo is located in the 2nd building from the entrance - The Garrison House. At the top of the covered staircase is a Storage Room for all your extras! Upon entering your new condo there is a foyer with a coat closet and real hardwood flooring throughout the living, dining and hallway. The living room has a working wood burning fireplace and access to the courtyard facing balcony. The dining room is easily accessible from the open kitchen making serving meals easy. The new kitchen cabinetry has a lot of features such as a built in trash/recycling drawer. With the ceiling height cabinetry, you are sure to have room for all your cooking needs! Both bedrooms are roomy and have newer closet organizers.
Located near dining, shopping and convenience stores with easy access to hospitals, 295, NJ Turnpike, 73, 38 and 70.
Come Fall in Love and Make an Offer Today!
Location
State NJ
County Burlington
Area Maple Shade Twp (20319)
Zoning RESIDENTIAL
Rooms
Other Rooms Living Room, Dining Room, Primary Bedroom, Bedroom 2, Kitchen, Storage Room, Full Bath
Interior
Interior Features Bathroom - Tub Shower, Ceiling Fan(s), Combination Dining/Living, Floor Plan - Open, Recessed Lighting, Wood Floors, Walk-in Closet(s)
Hot Water Electric
Heating Forced Air, Central
Cooling Central A/C
Flooring Laminate Plank, Tile/Brick, Hardwood
Fireplaces Number 1
Fireplaces Type Wood
Inclusions All appliances, all window rods/blinds, all ceiling/light fixtures
Equipment Dishwasher, Disposal, Microwave, Oven/Range - Electric, Refrigerator, Washer/Dryer Stacked
Furnishings No
Fireplace Y
Appliance Dishwasher, Disposal, Microwave, Oven/Range - Electric, Refrigerator, Washer/Dryer Stacked
Heat Source Electric
Laundry Washer In Unit, Dryer In Unit
Exterior
Exterior Feature Balcony
Garage Spaces 1.0
Parking On Site 4
Utilities Available Cable TV
Amenities Available Pool - Outdoor, Tennis Courts
Water Access N
View Courtyard
Accessibility None
Porch Balcony
Total Parking Spaces 1
Garage N
Building
Lot Description Backs - Open Common Area
Story 1
Unit Features Garden 1 - 4 Floors
Sewer Public Sewer
Water Public
Architectural Style Unit/Flat
Level or Stories 1
Additional Building Above Grade, Below Grade
New Construction N
Schools
School District Maple Shade Township Public Schools
Others
Pets Allowed Y
HOA Fee Include Common Area Maintenance,Ext Bldg Maint,Pool(s),Snow Removal,Trash,Management,Lawn Maintenance,All Ground Fee,Sewer,Water
Senior Community No
Tax ID 19-00196 01-00185-CU052
Ownership Condominium
Acceptable Financing Cash, Conventional, VA
Listing Terms Cash, Conventional, VA
Financing Cash,Conventional,VA
Special Listing Condition Standard
Pets Allowed Dogs OK, Cats OK, Size/Weight Restriction, Number Limit








