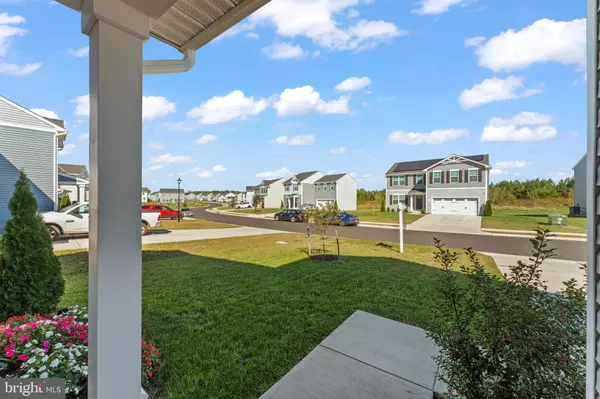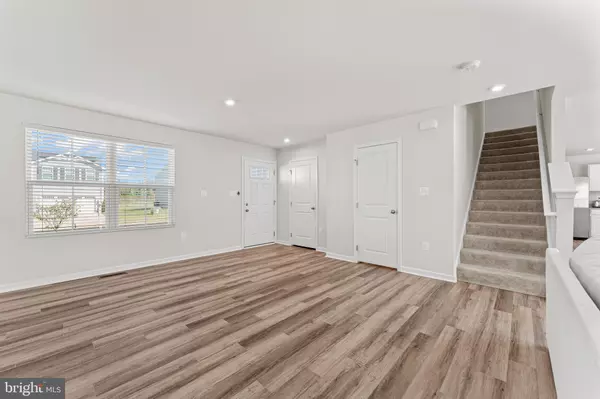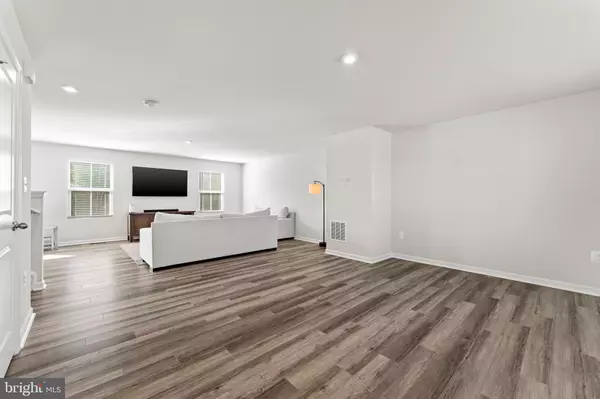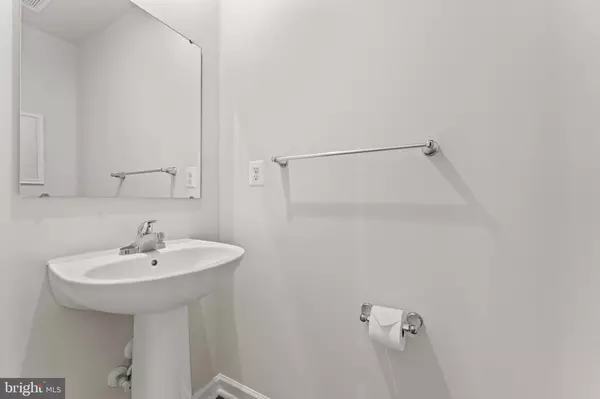
4 Beds
3 Baths
2,215 SqFt
4 Beds
3 Baths
2,215 SqFt
Key Details
Property Type Single Family Home
Sub Type Detached
Listing Status Active
Purchase Type For Sale
Square Footage 2,215 sqft
Price per Sqft $216
Subdivision Hopyard Farm
MLS Listing ID VAKG2005482
Style Colonial
Bedrooms 4
Full Baths 2
Half Baths 1
HOA Fees $350/qua
HOA Y/N Y
Abv Grd Liv Area 2,215
Originating Board BRIGHT
Year Built 2021
Annual Tax Amount $2,566
Tax Year 2022
Lot Size 8,233 Sqft
Acres 0.19
Lot Dimensions 0.00 x 0.00
Property Description
Upper Level, with four generous bedrooms, including a primary suite complete with two walk-in closets. An additional open space offers endless possibilities—use it as a play area, home office, or convert it into a cozy fifth bedroom. Step outside to your backyard featuring a Trek deck with wrought iron railing, perfect for outdoor gatherings and enjoying peaceful moments. Unfinished basement is a blank canvas, waiting for your personal touch—rough in for bathroom and large window for an additional bedroom if desired. Whether it's a home gym, family room, or game room, the possibilities are endless. This home also includes a two-car garage for added convenience. Located in the amenity-rich Hopyard Farm community, you’ll enjoy access to a clubhouse, Olympic-sized pool, fitness center, tennis courts, playgrounds, and nature trails. Commuters will appreciate the easy access to Dahlgren Naval Base, Patuxent River NAS, Quantico, and several VRE stations, plus proximity to I-95 and the Harry Nice Bridge. Outdoor enthusiasts will love the nearby Rappahannock River, Caledon State Park, and Colonial Beach.
Location
State VA
County King George
Zoning A1
Rooms
Other Rooms Living Room, Dining Room, Primary Bedroom, Bedroom 2, Bedroom 3, Bedroom 4, Kitchen, Basement, Bathroom 2, Bonus Room, Primary Bathroom, Half Bath
Basement Heated, Interior Access, Unfinished, Windows
Interior
Interior Features Breakfast Area, Carpet, Combination Dining/Living, Combination Kitchen/Dining, Dining Area, Family Room Off Kitchen, Floor Plan - Open
Hot Water Electric
Heating Heat Pump(s)
Cooling Central A/C
Equipment Built-In Microwave, Dishwasher, Disposal, Dryer - Electric, Exhaust Fan, Icemaker, Oven/Range - Electric, Refrigerator, Washer, Water Heater
Fireplace N
Appliance Built-In Microwave, Dishwasher, Disposal, Dryer - Electric, Exhaust Fan, Icemaker, Oven/Range - Electric, Refrigerator, Washer, Water Heater
Heat Source Electric
Exterior
Garage Garage - Front Entry
Garage Spaces 2.0
Amenities Available Bike Trail, Billiard Room, Club House, Community Center, Fitness Center, Jog/Walk Path, Swimming Pool, Tennis Courts, Tot Lots/Playground
Waterfront N
Water Access N
Accessibility None
Attached Garage 2
Total Parking Spaces 2
Garage Y
Building
Lot Description Backs to Trees, Cleared, Rear Yard
Story 3
Foundation Block
Sewer Public Sewer
Water Public
Architectural Style Colonial
Level or Stories 3
Additional Building Above Grade, Below Grade
New Construction N
Schools
School District King George County Schools
Others
HOA Fee Include Pool(s),Recreation Facility,Common Area Maintenance,Management,Trash,Other
Senior Community No
Tax ID 31 5 625
Ownership Fee Simple
SqFt Source Assessor
Special Listing Condition Standard








