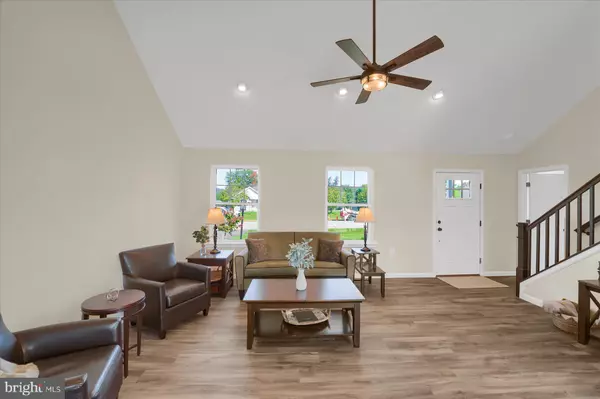3 Beds
2 Baths
1,733 SqFt
3 Beds
2 Baths
1,733 SqFt
Key Details
Property Type Single Family Home
Sub Type Detached
Listing Status Active
Purchase Type For Sale
Square Footage 1,733 sqft
Price per Sqft $317
Subdivision Forest Heights
MLS Listing ID PACE2511684
Style Cape Cod
Bedrooms 3
Full Baths 2
HOA Fees $75/ann
HOA Y/N Y
Abv Grd Liv Area 1,733
Originating Board BRIGHT
Year Built 2022
Tax Year 2022
Lot Size 0.320 Acres
Acres 0.32
Property Sub-Type Detached
Property Description
Step through the front door into a luminous open living area featuring vaulted ceilings that leads into your modern kitchen featuring a spacious island, ample cabinet space, and a farmhouse sink. Coming in from the garage, you'll find the pantry and coat closet, the conveniently located + private half bath and a sun-soaked laundry room. Enjoy the convenience of a first floor owner's bedroom featuring a private bath with walk-in tile shower. Upstairs, you can find two additional bedrooms and a full bath.
This Newport floorplan also features a 2-car garage, central air, and a patio. This phenomenal property is a must-see! Schedule your private showing today!
Location
State PA
County Centre
Area Walker Twp (16414)
Zoning R
Rooms
Other Rooms Living Room, Primary Bedroom, Bedroom 2, Bedroom 3, Kitchen, Laundry, Primary Bathroom, Full Bath, Half Bath, Additional Bedroom
Basement Unfinished, Full
Main Level Bedrooms 1
Interior
Interior Features Kitchen - Eat-In
Hot Water Electric
Heating Heat Pump(s)
Cooling Central A/C
Inclusions Fridge, dishwasher, microwave, stove
Equipment Built-In Microwave, Dishwasher, Oven/Range - Electric
Fireplace N
Appliance Built-In Microwave, Dishwasher, Oven/Range - Electric
Heat Source Electric
Exterior
Exterior Feature Patio(s), Porch(es)
Parking Features Built In, Inside Access
Garage Spaces 2.0
Water Access N
Roof Type Shingle
Accessibility None
Porch Patio(s), Porch(es)
Attached Garage 2
Total Parking Spaces 2
Garage Y
Building
Lot Description Landscaping
Story 2
Foundation Block
Sewer Public Sewer
Water Public
Architectural Style Cape Cod
Level or Stories 2
Additional Building Above Grade, Below Grade
New Construction Y
Schools
High Schools Bellefonte Area
School District Bellefonte Area
Others
HOA Fee Include Common Area Maintenance
Senior Community No
Tax ID 14-519-,116-,0000-
Ownership Fee Simple
SqFt Source Estimated
Special Listing Condition Standard








