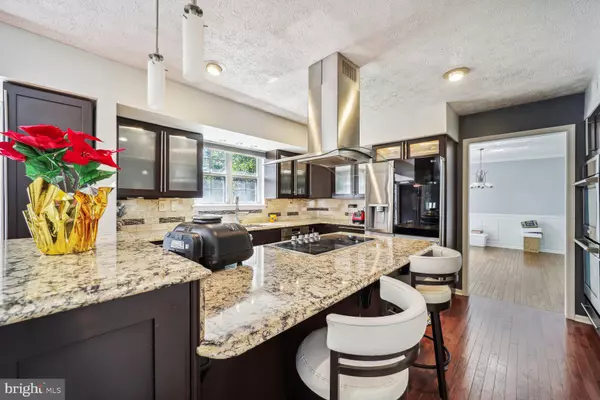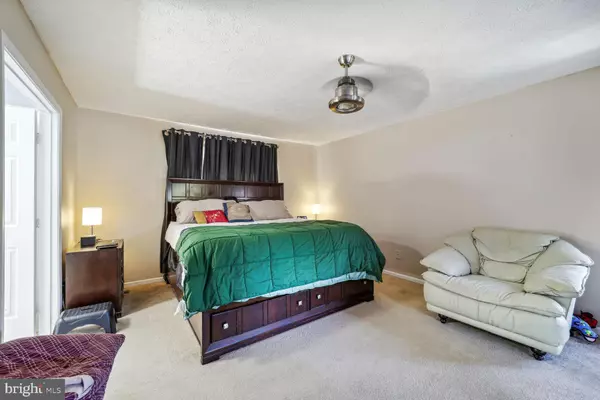
4 Beds
4 Baths
4,226 SqFt
4 Beds
4 Baths
4,226 SqFt
Key Details
Property Type Single Family Home
Sub Type Detached
Listing Status Active
Purchase Type For Sale
Square Footage 4,226 sqft
Price per Sqft $149
Subdivision Melwood Manor Plat Two>
MLS Listing ID MDPG2124758
Style Colonial
Bedrooms 4
Full Baths 3
Half Baths 1
HOA Y/N N
Abv Grd Liv Area 3,086
Originating Board BRIGHT
Year Built 1990
Annual Tax Amount $7,081
Tax Year 2024
Lot Size 10,418 Sqft
Acres 0.24
Property Description
Location
State MD
County Prince Georges
Zoning RR
Rooms
Basement Rear Entrance, Fully Finished
Interior
Interior Features Dining Area, Kitchen - Island, Breakfast Area, Kitchen - Gourmet, Wood Floors, Upgraded Countertops, Primary Bath(s)
Hot Water Natural Gas
Heating Forced Air
Cooling Central A/C
Fireplaces Number 1
Fireplaces Type Screen
Equipment Dryer, Washer, Cooktop, Disposal, Dishwasher, Icemaker, Refrigerator, Oven - Wall
Fireplace Y
Appliance Dryer, Washer, Cooktop, Disposal, Dishwasher, Icemaker, Refrigerator, Oven - Wall
Heat Source Natural Gas
Exterior
Exterior Feature Deck(s)
Garage Garage Door Opener
Garage Spaces 4.0
Waterfront N
Water Access N
Accessibility None
Porch Deck(s)
Attached Garage 2
Total Parking Spaces 4
Garage Y
Building
Story 3
Foundation Concrete Perimeter
Sewer Public Sewer
Water Public
Architectural Style Colonial
Level or Stories 3
Additional Building Above Grade, Below Grade
New Construction N
Schools
School District Prince George'S County Public Schools
Others
Senior Community No
Tax ID 17151777416
Ownership Fee Simple
SqFt Source Assessor
Special Listing Condition Standard








