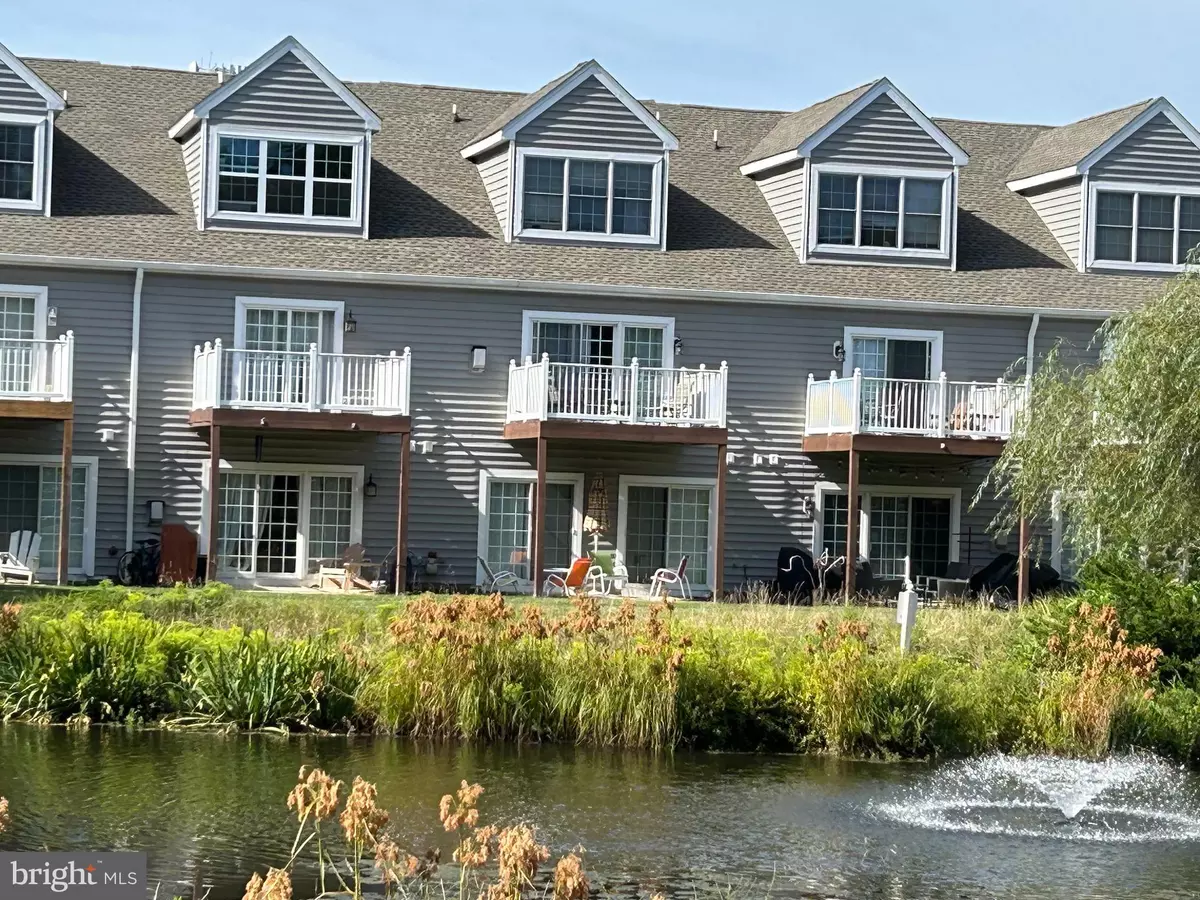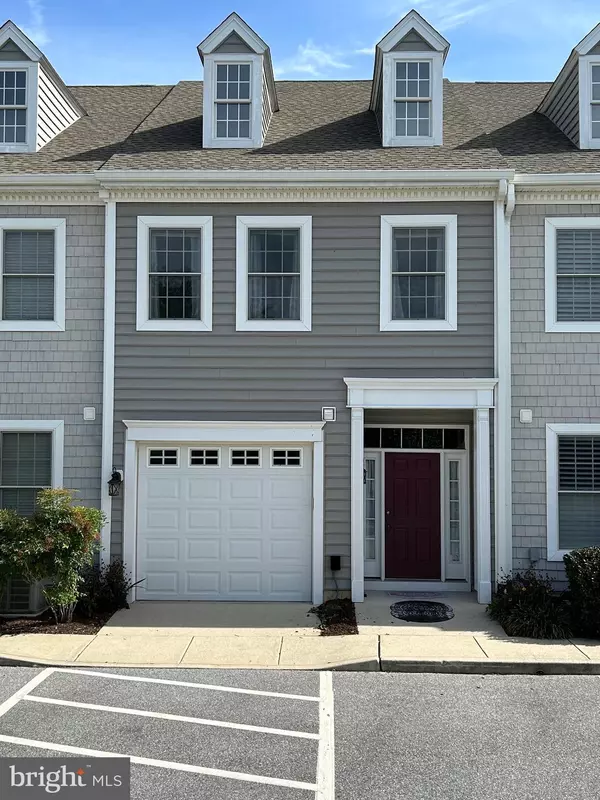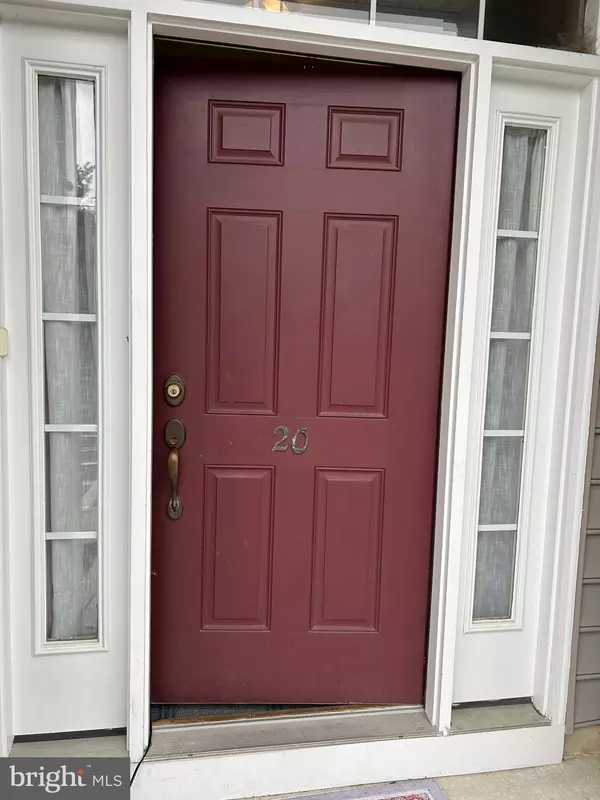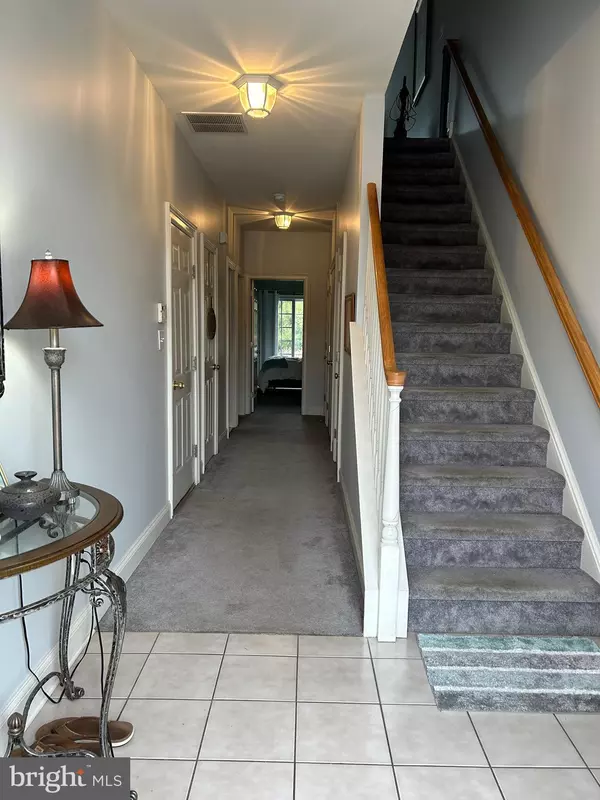3 Beds
3 Baths
2,300 SqFt
3 Beds
3 Baths
2,300 SqFt
Key Details
Property Type Condo
Sub Type Condo/Co-op
Listing Status Active
Purchase Type For Sale
Square Footage 2,300 sqft
Price per Sqft $369
Subdivision Canal Corkran
MLS Listing ID DESU2070058
Style Carriage House,Coastal
Bedrooms 3
Full Baths 2
Half Baths 1
Condo Fees $669/qua
HOA Fees $555/qua
HOA Y/N Y
Abv Grd Liv Area 2,300
Originating Board BRIGHT
Year Built 2002
Annual Tax Amount $1,182
Tax Year 2023
Lot Dimensions 0.00 x 0.00
Property Sub-Type Condo/Co-op
Property Description
Location
State DE
County Sussex
Area Lewes Rehoboth Hundred (31009)
Zoning MR
Direction West
Interior
Interior Features Bathroom - Tub Shower, Bathroom - Walk-In Shower, Breakfast Area, Butlers Pantry, Carpet, Ceiling Fan(s), Combination Kitchen/Living, Dining Area, Entry Level Bedroom, Family Room Off Kitchen, Floor Plan - Open, Formal/Separate Dining Room, Kitchen - Eat-In, Kitchen - Galley, Kitchen - Island, Pantry, Primary Bath(s), Walk-in Closet(s), Window Treatments
Hot Water 60+ Gallon Tank
Heating Forced Air
Cooling Central A/C
Flooring Carpet, Tile/Brick
Fireplaces Number 1
Fireplaces Type Gas/Propane
Inclusions Furnished
Equipment Built-In Microwave, Built-In Range, Dishwasher, Disposal, Dryer, Exhaust Fan, Icemaker, Microwave, Oven/Range - Electric, Range Hood, Washer, Water Heater
Furnishings Yes
Fireplace Y
Window Features Double Hung,Insulated
Appliance Built-In Microwave, Built-In Range, Dishwasher, Disposal, Dryer, Exhaust Fan, Icemaker, Microwave, Oven/Range - Electric, Range Hood, Washer, Water Heater
Heat Source Electric
Laundry Lower Floor
Exterior
Parking Features Garage - Front Entry
Garage Spaces 6.0
Utilities Available Cable TV, Electric Available, Propane, Sewer Available, Phone Available
Amenities Available Bike Trail, Pool - Outdoor, Swimming Pool
Water Access N
Roof Type Architectural Shingle
Accessibility 48\"+ Halls, Doors - Swing In, Level Entry - Main, >84\" Garage Door
Total Parking Spaces 6
Garage Y
Building
Lot Description Adjoins - Open Space, Landscaping, Rear Yard, Pond
Story 3
Foundation Slab
Sewer Public Sewer
Water Public
Architectural Style Carriage House, Coastal
Level or Stories 3
Additional Building Above Grade, Below Grade
Structure Type Dry Wall,9'+ Ceilings
New Construction N
Schools
School District Cape Henlopen
Others
Pets Allowed Y
HOA Fee Include Common Area Maintenance,Ext Bldg Maint,Lawn Maintenance,Management,Pool(s),Recreation Facility,Reserve Funds,Snow Removal,Trash
Senior Community No
Tax ID 334-13.00-363.00-17
Ownership Fee Simple
SqFt Source Estimated
Acceptable Financing Cash, Conventional, VA
Horse Property N
Listing Terms Cash, Conventional, VA
Financing Cash,Conventional,VA
Special Listing Condition Standard
Pets Allowed Cats OK, Dogs OK








