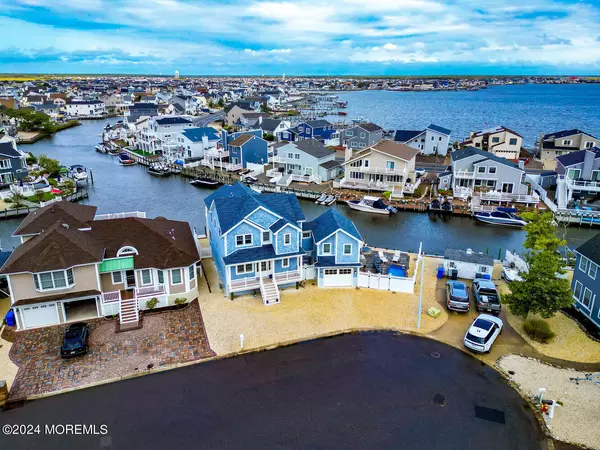
4 Beds
3 Baths
2,434 SqFt
4 Beds
3 Baths
2,434 SqFt
Key Details
Property Type Single Family Home
Sub Type Single Family Residence
Listing Status Active
Purchase Type For Sale
Square Footage 2,434 sqft
Price per Sqft $801
Municipality Stafford (STA)
Subdivision Eastpoint
MLS Listing ID 22425419
Style Custom,Colonial,2 Story
Bedrooms 4
Full Baths 3
HOA Y/N No
Originating Board MOREMLS (Monmouth Ocean Regional REALTORS®)
Year Built 2016
Annual Tax Amount $14,223
Tax Year 2023
Lot Size 4,791 Sqft
Acres 0.11
Lot Dimensions 58.91 x 80
Property Description
Location
State NJ
County Ocean
Area Beach Haven W
Direction Rt 72 east to Mill Creek Rd. to Henry Dr. House is on the left.
Rooms
Basement Crawl Space
Interior
Interior Features Bonus Room, Den, Security System, Sliding Door, Recessed Lighting
Heating Natural Gas, Hot Water, Baseboard
Cooling Central Air, 3+ Zoned AC
Flooring Ceramic Tile, Tile, Wood, Engineered
Inclusions Outdoor Lighting, Washer, Window Treatments, Blinds/Shades, Ceiling Fan(s), Counter Top Range, Dishwasher, Central Vacuum, Dryer, Light Fixtures, Microwave, Security System, Stove, Stove Hood, Refrigerator, Garage Door Opener, Gas Grill, Gas Cooking, Generator
Fireplace No
Window Features Insulated Windows
Exterior
Exterior Feature Deck, Dock, Fence, Outdoor Shower, Patio, Security System, Storage, Storm Window, Swimming, Water/Elect @ Dock, Porch - Covered, Lighting
Garage Gravel, Driveway, Off Street, Oversized
Garage Spaces 1.0
Pool Gunite, Heated, Pool Equipment, Salt Water
Waterfront Yes
Waterfront Description Bulkhead,Lagoon
Roof Type Timberline
Garage Yes
Building
Lot Description Bulkhead, Cul-De-Sac, Fenced Area, Irregular Lot, Lagoon
Story 2
Sewer Public Sewer
Water Public
Architectural Style Custom, Colonial, 2 Story
Level or Stories 2
Structure Type Deck,Dock,Fence,Outdoor Shower,Patio,Security System,Storage,Storm Window,Swimming,Water/Elect @ Dock,Porch - Covered,Lighting
New Construction No
Schools
Middle Schools Southern Reg
High Schools Southern Reg
Others
Senior Community No
Tax ID 31-00147-50-00332
Pets Description Dogs OK, Cats OK








