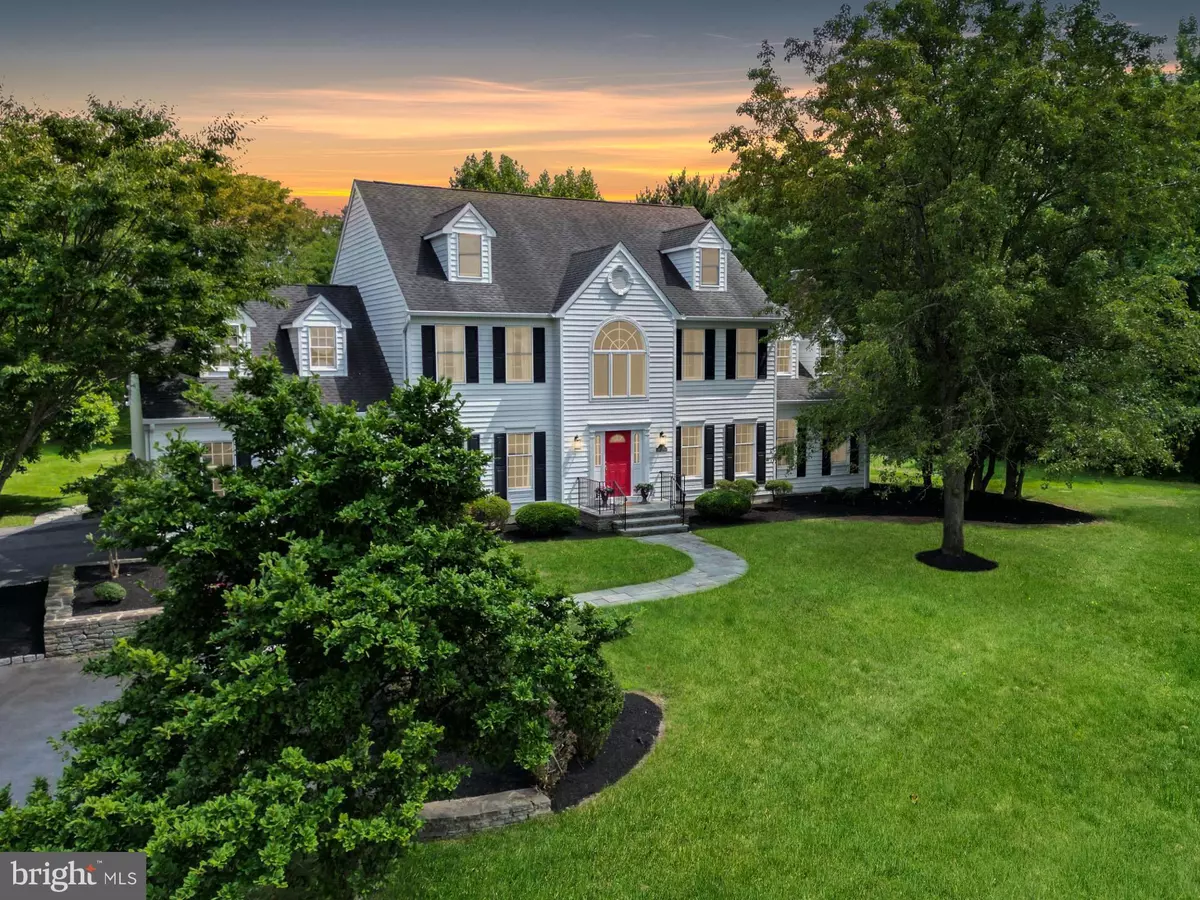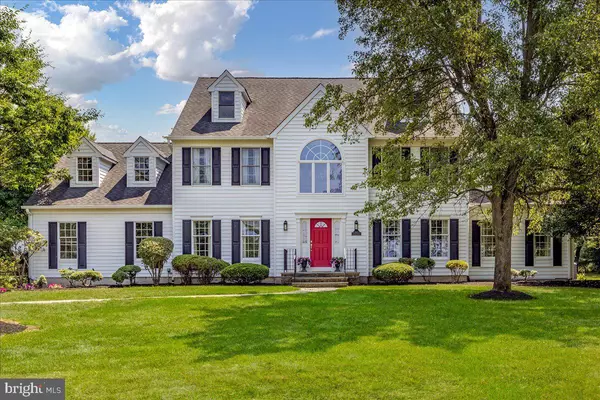4 Beds
3 Baths
3,383 SqFt
4 Beds
3 Baths
3,383 SqFt
Key Details
Property Type Single Family Home
Sub Type Detached
Listing Status Pending
Purchase Type For Sale
Square Footage 3,383 sqft
Price per Sqft $354
Subdivision Cranbury Walk
MLS Listing ID NJMX2007444
Style Colonial
Bedrooms 4
Full Baths 2
Half Baths 1
HOA Fees $300/ann
HOA Y/N Y
Abv Grd Liv Area 3,383
Originating Board BRIGHT
Year Built 1991
Annual Tax Amount $13,903
Tax Year 2023
Lot Size 0.947 Acres
Acres 0.95
Lot Dimensions 0.00 x 0.00
Property Sub-Type Detached
Property Description
Location
State NJ
County Middlesex
Area Cranbury Twp (21202)
Zoning RLD1
Rooms
Basement Partially Finished
Interior
Interior Features Breakfast Area, Crown Moldings, Family Room Off Kitchen, Floor Plan - Open, Kitchen - Gourmet, Kitchen - Island, Kitchen - Table Space, Pantry, Recessed Lighting, Walk-in Closet(s)
Hot Water Natural Gas
Heating Forced Air
Cooling Central A/C
Flooring Carpet, Ceramic Tile, Hardwood
Fireplaces Number 1
Equipment Commercial Range, Dishwasher, Dryer, Range Hood, Refrigerator, Stainless Steel Appliances, Washer
Fireplace Y
Appliance Commercial Range, Dishwasher, Dryer, Range Hood, Refrigerator, Stainless Steel Appliances, Washer
Heat Source Natural Gas
Exterior
Exterior Feature Patio(s), Porch(es), Screened, Deck(s)
Parking Features Garage - Side Entry, Inside Access
Garage Spaces 3.0
Amenities Available None
Water Access N
Roof Type Asphalt
Accessibility None
Porch Patio(s), Porch(es), Screened, Deck(s)
Attached Garage 3
Total Parking Spaces 3
Garage Y
Building
Story 3
Foundation Block
Sewer On Site Septic
Water Public
Architectural Style Colonial
Level or Stories 3
Additional Building Above Grade, Below Grade
Structure Type 9'+ Ceilings,Vaulted Ceilings,2 Story Ceilings
New Construction N
Schools
Elementary Schools Cranbury E.S.
Middle Schools Cranbury
High Schools Princeton H.S.
School District Cranbury Township Public Schools
Others
Senior Community No
Tax ID 02-00026-00029 04
Ownership Fee Simple
SqFt Source Assessor
Acceptable Financing Conventional, Cash
Listing Terms Conventional, Cash
Financing Conventional,Cash
Special Listing Condition Standard
Virtual Tour https://my.homediary.com/r/469472








