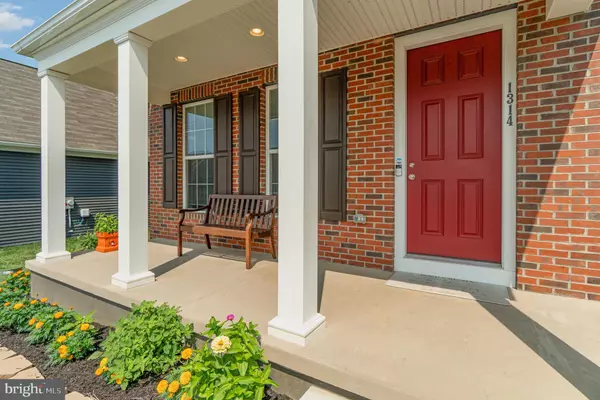
5 Beds
4 Baths
2,911 SqFt
5 Beds
4 Baths
2,911 SqFt
Key Details
Property Type Single Family Home
Sub Type Detached
Listing Status Active
Purchase Type For Sale
Square Footage 2,911 sqft
Price per Sqft $206
Subdivision Tattersall
MLS Listing ID PACB2033496
Style Traditional
Bedrooms 5
Full Baths 3
Half Baths 1
HOA Fees $92/mo
HOA Y/N Y
Abv Grd Liv Area 2,911
Originating Board BRIGHT
Year Built 2022
Annual Tax Amount $9,878
Tax Year 2024
Lot Size 8,712 Sqft
Acres 0.2
Property Description
This stunning 2-story residence offers an impressive layout with 5 bedrooms, 3.5 baths, a 3-car garage, and a spacious full basement ready for your personal touch. Conveniently located near Downtown Mechanicsburg, Mechanicsburg Schools, local parks, dining, and shopping centers, with easy access to Route I-15, 83, 581, and the PA Turnpike, this home ensures you’re never far from what you need.
First Floor Highlights:
Open concept design with elegant LVP flooring throughout
Gorgeous center island kitchen featuring Cherry cabinets and stainless steel appliances
Spacious dining room perfect for gatherings
Unique 1st-floor primary bedroom with a large walk-in closet and full bath
Second Floor Highlights:
Additional primary bedroom with en suite bathroom and 2 walk-in closets
3 more generously-sized bedrooms
Conveniently located laundry room
Versatile loft area
The flexible floor plan is perfect for accommodating various needs and preferences, making this home a rare find. In excellent, like-new condition, this beautiful home is ready to welcome you.
Don’t miss out—come see for yourself. You won’t be disappointed!
Location
State PA
County Cumberland
Area Upper Allen Twp (14442)
Zoning RESIDENTIAL
Rooms
Other Rooms Living Room, Dining Room, Primary Bedroom, Bedroom 2, Bedroom 3, Bedroom 4, Kitchen, Family Room, Basement, Foyer, Laundry, Loft, Primary Bathroom, Full Bath, Half Bath
Basement Full
Main Level Bedrooms 1
Interior
Interior Features Breakfast Area, Kitchen - Eat-In, Pantry, Carpet, Family Room Off Kitchen, Bathroom - Stall Shower, Walk-in Closet(s)
Hot Water Natural Gas
Heating Central
Cooling Central A/C
Inclusions Kitchen Refrigerator- Stainless steel -modal No- D26MFVTHLOX 150323, Washer and Dryer.
Equipment Stainless Steel Appliances
Fireplace N
Appliance Stainless Steel Appliances
Heat Source Natural Gas
Laundry Upper Floor
Exterior
Exterior Feature Brick
Garage Garage - Front Entry
Garage Spaces 3.0
Waterfront N
Water Access N
Accessibility None
Porch Brick
Attached Garage 3
Total Parking Spaces 3
Garage Y
Building
Story 2
Foundation Concrete Perimeter
Sewer Public Sewer
Water Public
Architectural Style Traditional
Level or Stories 2
Additional Building Above Grade, Below Grade
New Construction N
Schools
High Schools Mechanicsburg Area
School District Mechanicsburg Area
Others
Pets Allowed Y
Senior Community No
Tax ID 42-10-0646-194
Ownership Fee Simple
SqFt Source Assessor
Security Features Smoke Detector
Acceptable Financing Cash, Conventional, FHA, VA
Horse Property N
Listing Terms Cash, Conventional, FHA, VA
Financing Cash,Conventional,FHA,VA
Special Listing Condition Standard
Pets Description No Pet Restrictions








