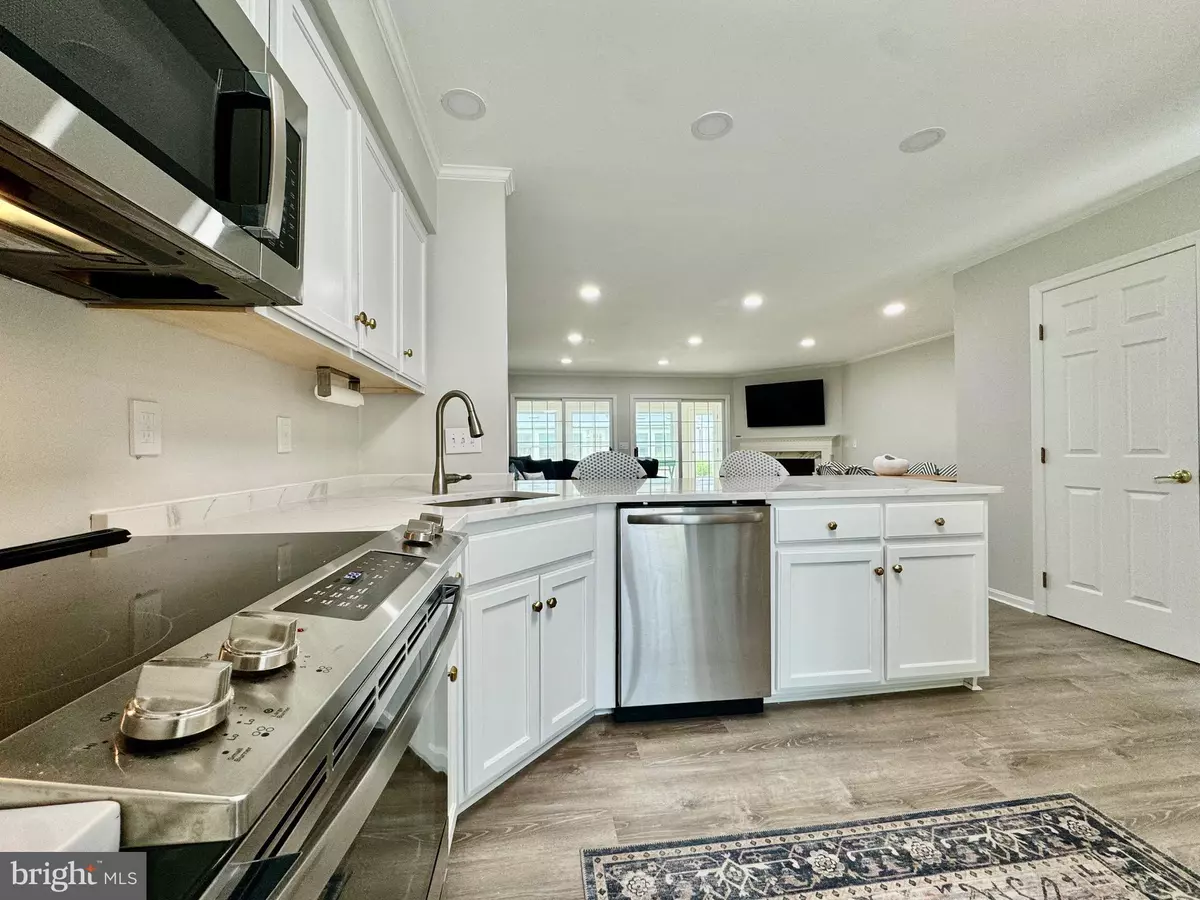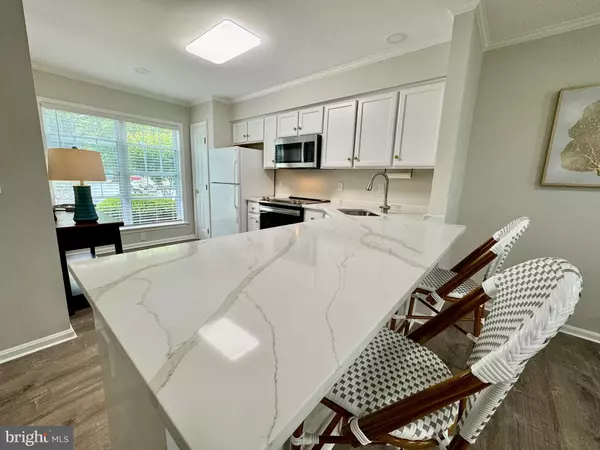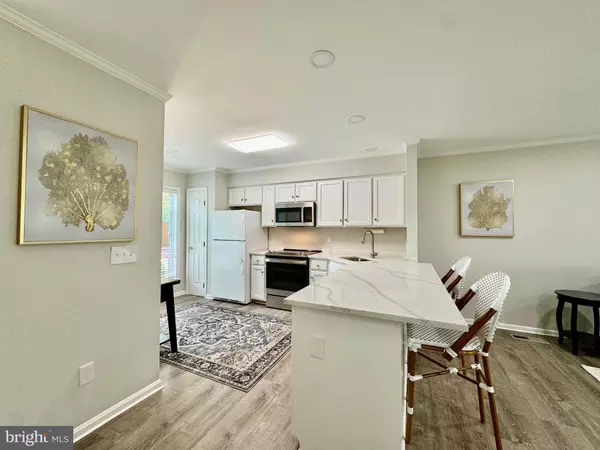
3 Beds
3 Baths
1,750 SqFt
3 Beds
3 Baths
1,750 SqFt
Key Details
Property Type Condo
Sub Type Condo/Co-op
Listing Status Active
Purchase Type For Sale
Square Footage 1,750 sqft
Price per Sqft $385
Subdivision Eagles Landing I
MLS Listing ID DESU2063850
Style Traditional
Bedrooms 3
Full Baths 2
Half Baths 1
Condo Fees $691/qua
HOA Fees $223/qua
HOA Y/N Y
Abv Grd Liv Area 1,750
Originating Board BRIGHT
Year Built 1999
Annual Tax Amount $785
Tax Year 2023
Lot Dimensions 0.00 x 0.00
Property Description
Welcome to your coastal sanctuary! Nestled in a prime location just a short drive or bike ride to the wonderful town of Rehoboth Beach and tons of local restaurants. This home offers 3 community pools to cool off on those hot summer days as well as tennis courts if you are feeling a little sporty. Both of these amenities are only steps away from this beautiful home. This newly renovated townhouse offers the ultimate blend of comfort and convenience with an open floor plan, new luxury plank flooring, new quartz countertops, and a new stainless steel microwave and stove.
Step inside and be greeted by a fresh, modern ambiance that perfectly complements the coastal surroundings. The spacious living area beckons you to unwind with its tasteful decor and ample seating, ideal for gathering with loved ones after a day of sun-soaked adventures.
The heart of the home lies in its well-appointed kitchen, complete with sleek appliances and generous counter space, making meal preparation a breeze. Enjoy casual dining at the breakfast bar or gather around the dining table for memorable feasts with family and friends.
Retreat to one of three inviting bedrooms, each thoughtfully designed to ensure a restful night's sleep. With 2.5 baths, there's never a wait for a refreshing shower or a quick rinse after a day at the beach.
Step outside to discover your private oasis, where balmy breezes and the soothing sound of the ponds invite you to relax and recharge. Whether you're savoring morning coffee on the patio or an evening fresher or an al fresco dinner, outdoor living has never been more delightful.
Convenience is key with only four steps to enter, ensuring easy access for all ages. Plus, with accommodations for up to ten guests, there's plenty of room for the whole family to spread out and make cherished memories together. UNIT HAS RENTALS IN PLACE FOR SUMMER 2024 THAT MUST BE HONORED- RENTAL INCOME WILL BE SHARED FOR SERIOUS INQUIRES. SELLER IS PARTICIPATING IN A 1031 EXCHANGE
Location
State DE
County Sussex
Area Lewes Rehoboth Hundred (31009)
Zoning HR-2
Direction South
Interior
Interior Features Ceiling Fan(s), Combination Dining/Living, Crown Moldings, Dining Area, Family Room Off Kitchen, Floor Plan - Open, Kitchen - Gourmet, Kitchen - Island, Pantry, Primary Bath(s), Recessed Lighting, Skylight(s), Upgraded Countertops, Walk-in Closet(s)
Hot Water Electric
Heating Heat Pump - Electric BackUp
Cooling Central A/C
Flooring Luxury Vinyl Plank
Fireplaces Number 1
Fireplaces Type Gas/Propane, Mantel(s), Marble
Inclusions Furnished as seen during showing
Equipment Dishwasher, Disposal, Dryer, Built-In Microwave, Exhaust Fan, Microwave, Oven - Self Cleaning, Oven/Range - Electric, Stainless Steel Appliances
Furnishings Yes
Fireplace Y
Window Features Double Hung,Screens,Skylights,Sliding
Appliance Dishwasher, Disposal, Dryer, Built-In Microwave, Exhaust Fan, Microwave, Oven - Self Cleaning, Oven/Range - Electric, Stainless Steel Appliances
Heat Source Electric
Laundry Has Laundry, Upper Floor
Exterior
Exterior Feature Patio(s)
Garage Spaces 2.0
Utilities Available Cable TV, Electric Available, Phone Available, Propane - Community, Sewer Available, Water Available
Amenities Available Pool - Outdoor, Tennis Courts
Waterfront N
Water Access N
View Garden/Lawn, Pond, Water
Roof Type Architectural Shingle
Accessibility None
Porch Patio(s)
Total Parking Spaces 2
Garage N
Building
Lot Description Backs - Open Common Area, Landscaping, Level, Open, Rear Yard
Story 2
Foundation Block
Sewer No Septic System
Water Public
Architectural Style Traditional
Level or Stories 2
Additional Building Above Grade, Below Grade
Structure Type Dry Wall
New Construction N
Schools
Elementary Schools Rehoboth
High Schools Cape Henlopen
School District Cape Henlopen
Others
Pets Allowed Y
HOA Fee Include Common Area Maintenance,All Ground Fee,Lawn Care Front,Lawn Care Rear,Lawn Care Side,Pool(s),Recreation Facility,Trash,Snow Removal
Senior Community No
Tax ID 334-19.00-163.20-2806
Ownership Fee Simple
SqFt Source Estimated
Acceptable Financing Cash, Conventional, FHA
Horse Property N
Listing Terms Cash, Conventional, FHA
Financing Cash,Conventional,FHA
Special Listing Condition Standard
Pets Description Size/Weight Restriction








