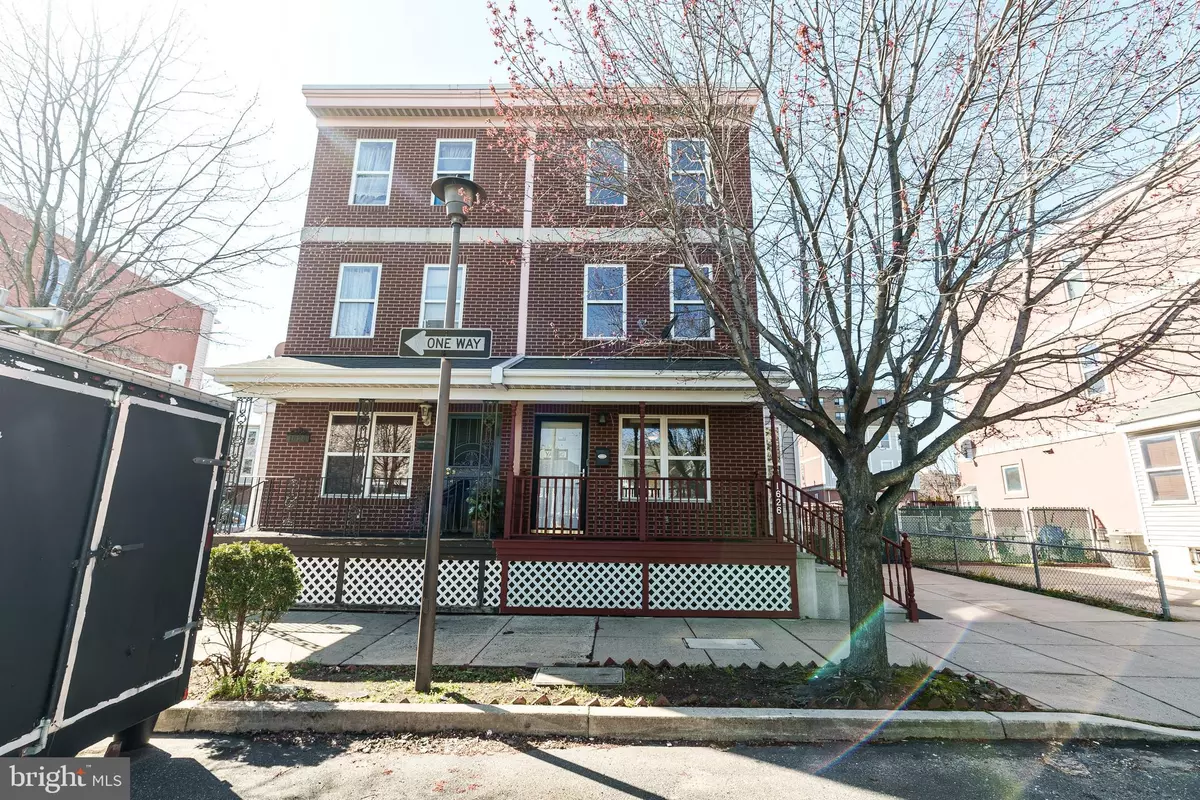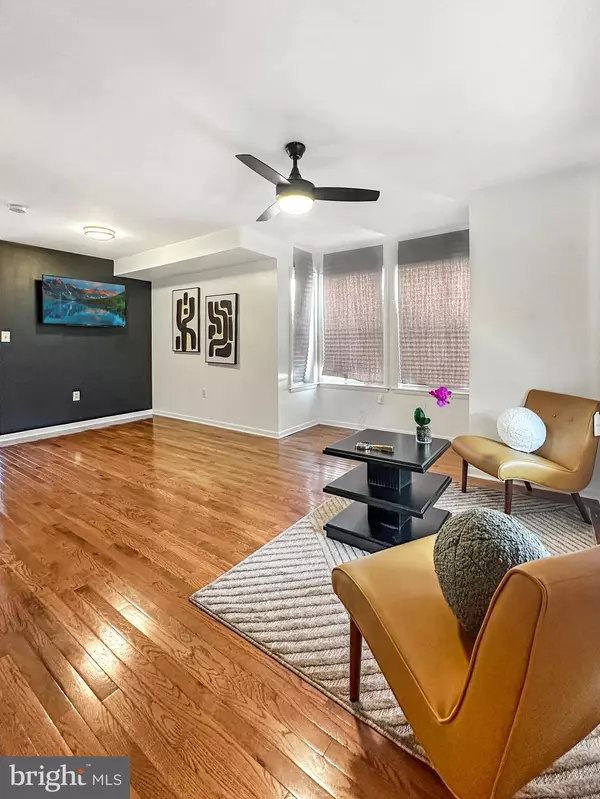
4 Beds
3 Baths
1,502 SqFt
4 Beds
3 Baths
1,502 SqFt
Key Details
Property Type Townhouse
Sub Type End of Row/Townhouse
Listing Status Active
Purchase Type For Sale
Square Footage 1,502 sqft
Price per Sqft $249
Subdivision Ludlow
MLS Listing ID PAPH2341406
Style Straight Thru
Bedrooms 4
Full Baths 2
Half Baths 1
HOA Y/N N
Abv Grd Liv Area 1,502
Originating Board BRIGHT
Year Built 2000
Annual Tax Amount $2,669
Tax Year 2024
Lot Size 2,198 Sqft
Acres 0.05
Lot Dimensions 31.00 x 70.00
Property Description
Don't miss your rare opportunity to purchase this twin home in Philadelphia's up-and-coming vibrant Ludlow section! This stunning twin home offers spacious living across four bedrooms with two and a half bathrooms, modern amenities, and a convenient driveway for your parking needs.
As you step inside, you'll be greeted by an inviting atmosphere with ample natural light cascading through the windows, highlighting the tasteful design and comfortable layout. The main floor features a generous living/dining room perfect for relaxing evenings or entertaining guests, seamlessly flowing into the kitchen, creating an ideal space for family meals and gatherings. Additional amenities are the central air system and alarm system provided within the home.
The well-appointed kitchen is a chef's delight, boasting a sleek countertop, stainless steel appliances, and plenty of storage space for all your culinary essentials.
Venture upstairs to discover four spacious bedrooms. Each bedroom offers tranquility and comfort, with plush carpeting, ceiling fans, and sizable closets providing ample storage. The primary bedroom boasts its own ensuite bathroom, providing a luxurious retreat after a long day.
As an added bonus the basement is fully renovated with a washer /dryer hook-up, a newly installed half bathroom, and plenty of storage space.
Outside, the property offers a driveway, providing hassle-free parking for you and your guests. Enjoy the outdoors in the cozy backyard, perfect for summer barbecues or simply unwinding in the fresh air.
Located in the sought-after Ludlow section of Philadelphia, this home offers proximity to various amenities, including shops, restaurants, parks, and schools, ensuring a convenient and fulfilling lifestyle for you and your family.
Don't miss this opportunity to make this beautiful twin home yours. Schedule your showing today and envision the endless possibilities of living in this wonderful neighborhood!
Ludlow is between the neighborhoods of Yorktown, Olde Kensington, and the area consists of restaurants, coffee shops, and parks. Steps away from Temple University Campus minutes from Downtown, easy access to 95, and the regional rail system this area is prime real estate location.
Home is also eligible for up to $20,000 in grants towards down payment or closing costs assistance.
Location
State PA
County Philadelphia
Area 19122 (19122)
Zoning RSA5
Rooms
Basement Fully Finished
Main Level Bedrooms 4
Interior
Interior Features Carpet, Dining Area, Floor Plan - Traditional, Kitchen - Table Space
Hot Water Natural Gas
Cooling Central A/C
Equipment Dishwasher, Water Heater - High-Efficiency, Washer/Dryer Hookups Only, Stainless Steel Appliances
Fireplace N
Appliance Dishwasher, Water Heater - High-Efficiency, Washer/Dryer Hookups Only, Stainless Steel Appliances
Heat Source Natural Gas
Exterior
Exterior Feature Porch(es)
Garage Spaces 2.0
Utilities Available Cable TV Available, Electric Available, Natural Gas Available, Phone Available
Water Access N
Accessibility None
Porch Porch(es)
Total Parking Spaces 2
Garage N
Building
Story 3
Foundation Other
Sewer Public Sewer
Water Public
Architectural Style Straight Thru
Level or Stories 3
Additional Building Above Grade, Below Grade
New Construction N
Schools
School District The School District Of Philadelphia
Others
Pets Allowed Y
Senior Community No
Tax ID 202060001
Ownership Fee Simple
SqFt Source Assessor
Acceptable Financing Cash, Conventional, FHA, VA
Listing Terms Cash, Conventional, FHA, VA
Financing Cash,Conventional,FHA,VA
Special Listing Condition Standard
Pets Description No Pet Restrictions








