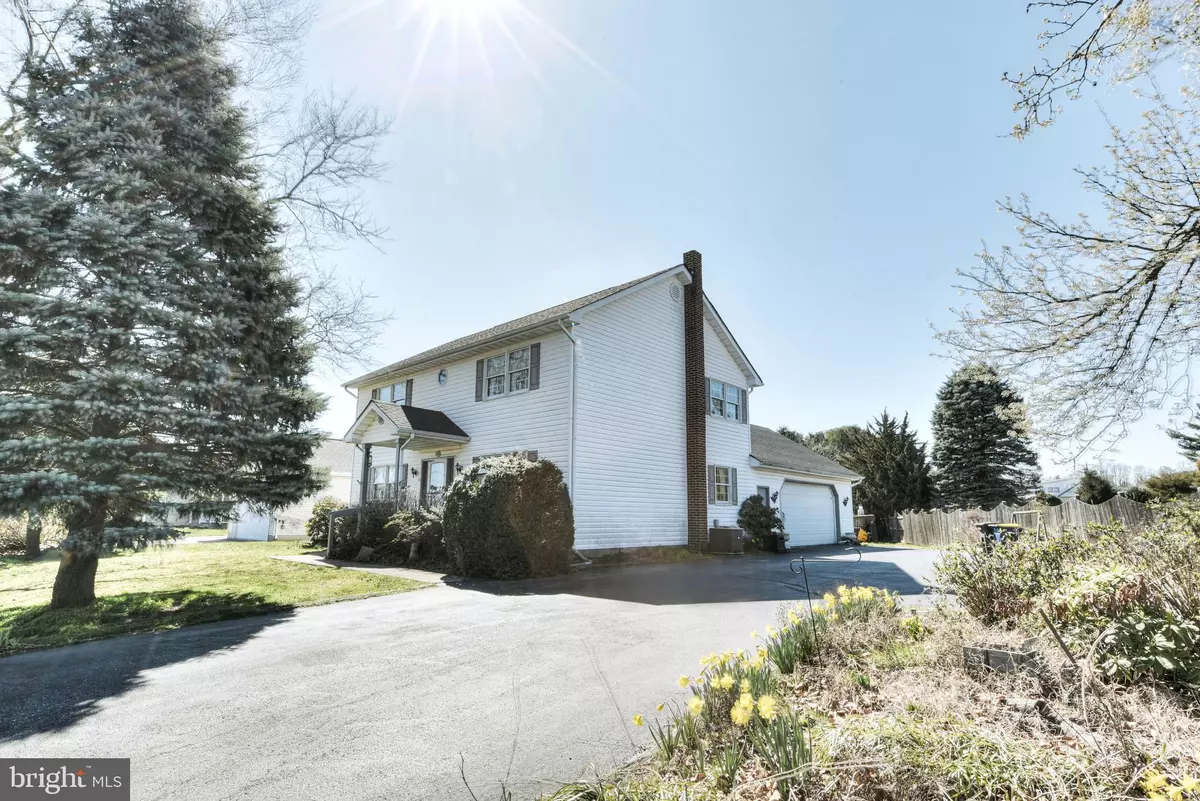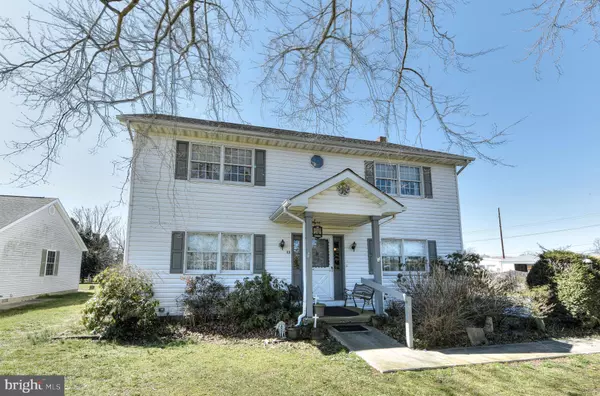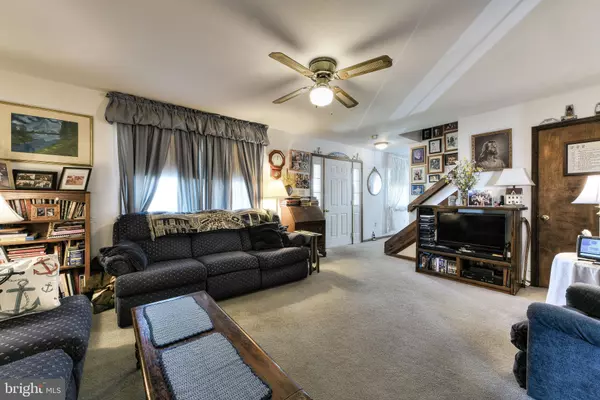4 Beds
2 Baths
2,030 SqFt
4 Beds
2 Baths
2,030 SqFt
Key Details
Property Type Single Family Home
Sub Type Detached
Listing Status Active
Purchase Type For Sale
Square Footage 2,030 sqft
Price per Sqft $339
Subdivision Henlopen Gardens
MLS Listing ID DESU2037260
Style Colonial
Bedrooms 4
Full Baths 1
Half Baths 1
HOA Y/N N
Abv Grd Liv Area 2,030
Originating Board BRIGHT
Year Built 1993
Annual Tax Amount $1,900
Tax Year 2022
Lot Size 10,019 Sqft
Acres 0.23
Lot Dimensions 101.00 x 181.00
Property Sub-Type Detached
Property Description
Location
State DE
County Sussex
Area Lewes Rehoboth Hundred (31009)
Zoning TN
Rooms
Other Rooms Living Room, Dining Room, Bedroom 2, Bedroom 3, Bedroom 4, Kitchen, Family Room, Bedroom 1
Interior
Interior Features Ceiling Fan(s), Floor Plan - Traditional, Kitchen - Eat-In, Carpet, Kitchen - Island
Hot Water Electric
Heating Central, Forced Air, Heat Pump(s)
Cooling Central A/C
Flooring Fully Carpeted
Equipment Dryer - Electric, Washer, Water Heater, Dishwasher, Oven/Range - Electric, Refrigerator
Window Features Screens,Double Pane
Appliance Dryer - Electric, Washer, Water Heater, Dishwasher, Oven/Range - Electric, Refrigerator
Heat Source Electric, Wood
Exterior
Exterior Feature Porch(es), Screened, Deck(s)
Parking Features Additional Storage Area, Garage Door Opener, Oversized, Inside Access
Garage Spaces 2.0
Fence Partially
Utilities Available Cable TV, Phone, Sewer Available, Water Available, Other
Water Access N
View Street
Roof Type Shingle
Accessibility 2+ Access Exits
Porch Porch(es), Screened, Deck(s)
Attached Garage 2
Total Parking Spaces 2
Garage Y
Building
Lot Description Cleared, Open, Private, Rear Yard
Story 2
Foundation Crawl Space
Sewer Public Sewer
Water Public
Architectural Style Colonial
Level or Stories 2
Additional Building Above Grade, Below Grade
Structure Type Dry Wall
New Construction N
Schools
High Schools Cape Henlopen
School District Cape Henlopen
Others
Pets Allowed Y
Senior Community No
Tax ID 335-08.00-247.00
Ownership Fee Simple
SqFt Source Assessor
Security Features Carbon Monoxide Detector(s),Smoke Detector
Acceptable Financing Cash, Conventional, Other
Listing Terms Cash, Conventional, Other
Financing Cash,Conventional,Other
Special Listing Condition Standard
Pets Allowed Cats OK, Dogs OK








